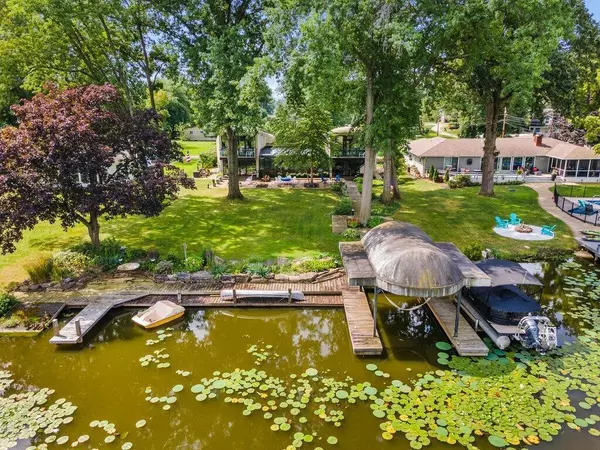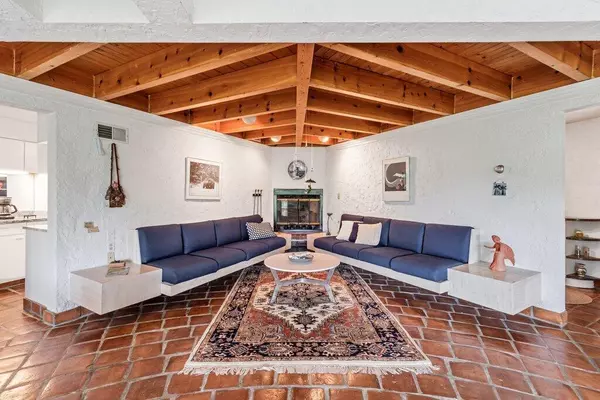$499,900
$499,900
For more information regarding the value of a property, please contact us for a free consultation.
165 Oak Drive Hebron, OH 43025
2 Beds
2 Baths
2,369 SqFt
Key Details
Sold Price $499,900
Property Type Single Family Home
Sub Type Single Family Freestanding
Listing Status Sold
Purchase Type For Sale
Square Footage 2,369 sqft
Price per Sqft $211
Subdivision Coon Oak Of Harbor Hills
MLS Listing ID 222029639
Sold Date 09/15/22
Style Cape Cod/1.5 Story
Bedrooms 2
Full Baths 2
HOA Y/N No
Originating Board Columbus and Central Ohio Regional MLS
Year Built 1988
Annual Tax Amount $6,685
Lot Size 0.360 Acres
Lot Dimensions 0.36
Property Description
SHOULD BE the ''Featured Home ''on the cover of Architectural Digest!! & it's WATERFRONT! Stunning design, geometric angles galore, beautiful textures in walls, flooring and ceilings! Eye candy in every room, nook and cranny. Original Owners, an Architect & Artist, imagined, designed & created w/ their own hands, many of the features. Built as a family retreat w/ 2 identical wings, each has a LR, KItch, Lofted BDRM, Den w/ Balcony & full Bath. A phenomenal glass ceiling & wall in heated 4 season sunroom connect the 2 wings, perfect for morning gathering time or Docktails at night! Each wing has its own mechanicals, locks & alarm systems. SO, If only using 1 side...economically smart! Outstanding yard & patio, extensive boat dock w several slips & 2 lifts. LOOK at the pics! ENJOY :)
Location
State OH
County Licking
Community Coon Oak Of Harbor Hills
Area 0.36
Direction Christland Hill Rd to Freeman Memorial Dr. follow to right at Y onto W. Lakeshore Dr. continue & turn on Woodland Rd. take 1st right on Maple, will turn into Oak. Home on right.
Rooms
Dining Room No
Interior
Interior Features Dishwasher, Electric Range, Microwave, Refrigerator, Security System
Heating Forced Air
Cooling Central
Fireplaces Type Two, Gas Log
Equipment No
Fireplace Yes
Exterior
Exterior Feature Balcony, Boat Dock, Irrigation System, Patio
Parking Features Attached Garage, Opener, 2 Off Street
Garage Spaces 2.0
Garage Description 2.0
Total Parking Spaces 2
Garage Yes
Building
Lot Description Lake Front
Architectural Style Cape Cod/1.5 Story
Schools
High Schools Lakewood Lsd 4504 Lic Co.
Others
Tax ID 041-128262-00.000
Acceptable Financing Conventional
Listing Terms Conventional
Read Less
Want to know what your home might be worth? Contact us for a FREE valuation!

Our team is ready to help you sell your home for the highest possible price ASAP





