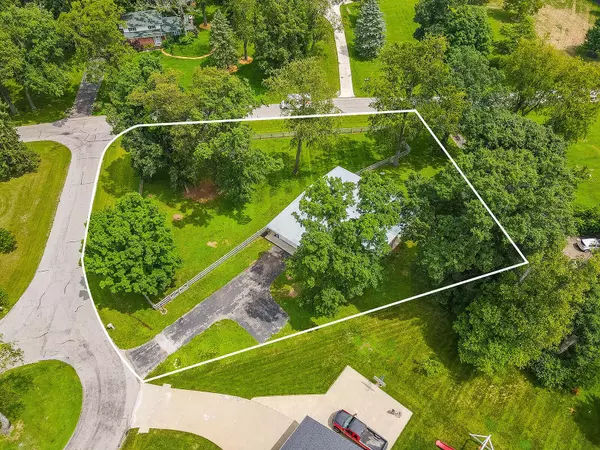$263,000
$265,000
0.8%For more information regarding the value of a property, please contact us for a free consultation.
1063 Shady Circle Urbana, OH 43078
3 Beds
2 Baths
1,500 SqFt
Key Details
Sold Price $263,000
Property Type Single Family Home
Sub Type Single Family Freestanding
Listing Status Sold
Purchase Type For Sale
Square Footage 1,500 sqft
Price per Sqft $175
Subdivision Maple Lane Estates/Wingfield Estates
MLS Listing ID 222027934
Sold Date 09/09/22
Style 1 Story
Bedrooms 3
Full Baths 2
HOA Y/N No
Originating Board Columbus and Central Ohio Regional MLS
Year Built 1969
Annual Tax Amount $2,469
Lot Size 0.740 Acres
Lot Dimensions 0.74
Property Description
Beautifully updated home resting on 3/4 acre lot in Maple Lane Estates. Offering 3 bedrooms, 2 full updated bathrooms, updated Chef's kitchen with all new white soft close cabinetry, solid surface countertops, gorgeous brick backdrop from floor to ceiling, and stainless steel appliances. Vaulted ceilings in kitchen and living room make the space more open that walks out to a covered patio with built-in wood burning grill. New LVP flooring in throughout the living area and kitchen. Pellet burning stove keeps this home warm during cold Winters. New cement fiber siding, soffits, galvanized metal roof, and beautiful solid wood entry door. Partially fenced in yard with mature trees. Hot tub does not stay. This home is a show stopper and awaiting a new homeowner with possession at funding.
Location
State OH
County Champaign
Community Maple Lane Estates/Wingfield Estates
Area 0.74
Direction From RT 36 or 29, turn onto Three Mile Road, and turn onto Adell Drive, and turn right onto Shady Circle. Home is located on the corner of Adell Drive and Shady Circle
Rooms
Basement Crawl
Dining Room Yes
Interior
Interior Features Dishwasher, Electric Dryer Hookup, Electric Range, Electric Water Heater, Refrigerator, Water Filtration System
Heating Forced Air, Propane
Cooling Central
Fireplaces Type One, Woodburning Stove
Equipment Yes
Fireplace Yes
Exterior
Exterior Feature Deck, Fenced Yard, Patio, Storage Shed, Well
Parking Features Attached Garage, Opener
Garage Spaces 2.0
Garage Description 2.0
Total Parking Spaces 2
Garage Yes
Building
Lot Description Cul-de-Sac
Architectural Style 1 Story
Schools
High Schools Urbana Csd 1104 Cha Co.
Others
Tax ID K41-11-11-04-10-006-00
Acceptable Financing VA, USDA, FHA, Conventional
Listing Terms VA, USDA, FHA, Conventional
Read Less
Want to know what your home might be worth? Contact us for a FREE valuation!

Our team is ready to help you sell your home for the highest possible price ASAP





