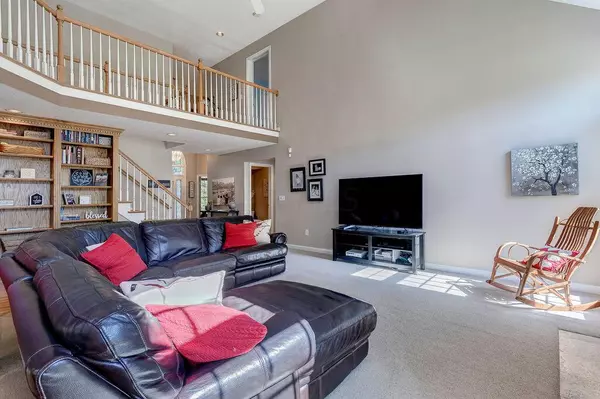$620,000
$599,999
3.3%For more information regarding the value of a property, please contact us for a free consultation.
927 S State Route 605 Sunbury, OH 43074
4 Beds
2.5 Baths
2,780 SqFt
Key Details
Sold Price $620,000
Property Type Single Family Home
Sub Type Single Family Freestanding
Listing Status Sold
Purchase Type For Sale
Square Footage 2,780 sqft
Price per Sqft $223
Subdivision Rural Setting - Future Farm
MLS Listing ID 222023304
Sold Date 07/29/22
Style 2 Story
Bedrooms 4
Full Baths 2
HOA Y/N No
Originating Board Columbus and Central Ohio Regional MLS
Year Built 1996
Annual Tax Amount $7,149
Lot Size 5.100 Acres
Lot Dimensions 5.1
Property Description
THE SETTING IS PRICELESS! CUSTOM BUILT, SOFT CONTEMPORARY HOME W/SOARING CEILINGS & WINDOWED WALLS ON A 5 ACRE PARK-LIKE SETTING W/STOCKED POND & WOODS BACKING TO A MEANDERING STREAM. ~3,500 SF ON 3 FINISHED LEVELS. 2-STY FOYER OPENS TO A 2-STY GREAT RM. EXPANSIVE, FULLY APPLIANCED ISLAND KITCHEN HAS WRAP AROUND WHITE CABS & COUNTERS & WALKS OUT TO A 10 X 20 SCREENED PORCH. 1ST FLR PRIMARY STE W/HIS & HERS WALK-IN CLOSETS & WHIRLPOOL BATH. FINISHED, WALK-UP LL HAS RECREATION & BILLIARDS AREAS. 26 X 62 BLOCK BUILDING + AN L-SHAPED LIEN-TO/CHICKEN COOP/EQUIPMENT STORAGE AREA-PERFECT FOR CAR COLLECTORS, HOBBIES, INDOOR SPORTS, HORSES OR 4H PROJECTS! ALL OF THIS JUST MINUTES TO WESTERVILLE, NEW ALBANY & THE NEW INTEL COMPLEX!
Location
State OH
County Delaware
Community Rural Setting - Future Farm
Area 5.1
Direction From 161, head toward New Albany Rd, Go North on New Albany Condit Rd/605, it will be on the right.
Rooms
Basement Crawl, Partial, Walkup
Dining Room Yes
Interior
Interior Features Whirlpool/Tub, Dishwasher, Electric Dryer Hookup, Electric Range, Electric Water Heater, Humidifier, Microwave, Refrigerator, Security System
Heating Forced Air
Cooling Central
Fireplaces Type One, Log Woodburning
Equipment Yes
Fireplace Yes
Exterior
Exterior Feature Additional Building, Deck, Patio, Screen Porch, Storage Shed, Waste Tr/Sys
Parking Features Detached Garage, Opener, Side Load, Farm Bldg
Garage Spaces 8.0
Garage Description 8.0
Total Parking Spaces 8
Garage Yes
Building
Lot Description Lake Front, Pond, Water View, Wooded
Architectural Style 2 Story
Schools
High Schools Big Walnut Lsd 2101 Del Co.
Others
Tax ID 416-430-01-065-001
Acceptable Financing Conventional
Listing Terms Conventional
Read Less
Want to know what your home might be worth? Contact us for a FREE valuation!

Our team is ready to help you sell your home for the highest possible price ASAP





