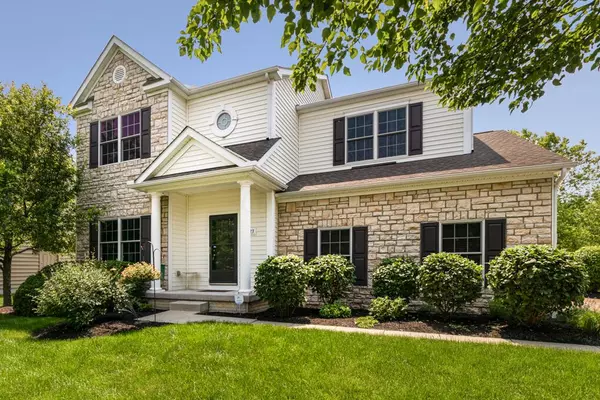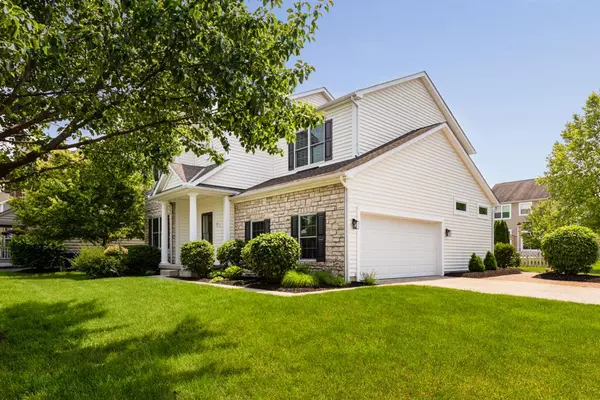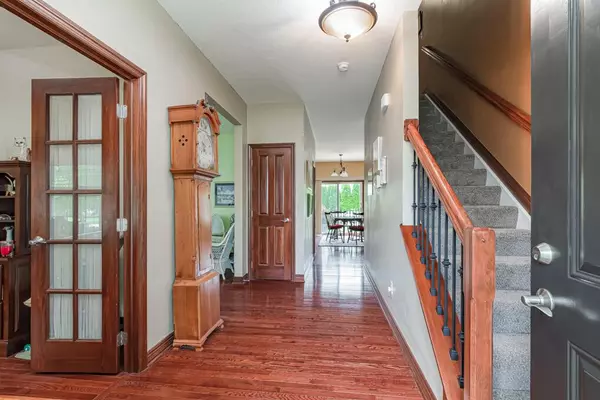$433,000
$429,900
0.7%For more information regarding the value of a property, please contact us for a free consultation.
523 Apple Valley Circle Delaware, OH 43015
4 Beds
2.5 Baths
2,340 SqFt
Key Details
Sold Price $433,000
Property Type Single Family Home
Sub Type Single Family Freestanding
Listing Status Sold
Purchase Type For Sale
Square Footage 2,340 sqft
Price per Sqft $185
Subdivision Cheshire Crossing West
MLS Listing ID 222019909
Sold Date 07/11/22
Style 2 Story
Bedrooms 4
Full Baths 2
HOA Fees $18
HOA Y/N Yes
Originating Board Columbus and Central Ohio Regional MLS
Year Built 2007
Annual Tax Amount $6,237
Lot Size 10,018 Sqft
Lot Dimensions 0.23
Property Description
Welcome to this stunning home that offers so much inside and out. This well-maintained 2-story features a gas fireplace, wood blinds throughout, hardwood floors on the first level and plush new carpet (May 2022) upstairs. It has SS appliances as well as granite countertops in the kitchen. The living area is equipped with surround sound and transom windows. There is an office/den on the first floor, a convenient 2nd floor laundry and side load garage. The AC was replaced in 2019, water heater 2017, and a beautiful newly renovated Primary bath upstairs with a jetted tub 2021. The outside also features a paver patio with beautiful, lush landscaping and an invisible fence. This home is located close to 315, Alum Creek, and Glenross Golf Club. Come see for yourself, this gem is waiting for you!
Location
State OH
County Delaware
Community Cheshire Crossing West
Area 0.23
Direction SR 23 to Cheshire Rd to left on (north) Cheshire Crossing Dr to left on (west) Crystal Petal to left (south) Apple Valley Circle, House sits on the bend on the righthand side.
Rooms
Basement Partial
Dining Room No
Interior
Interior Features Dishwasher, Electric Range, Microwave, Refrigerator
Heating Forced Air
Cooling Central
Fireplaces Type One, Gas Log
Equipment Yes
Fireplace Yes
Exterior
Exterior Feature Invisible Fence
Parking Features Attached Garage, Opener, Side Load
Garage Spaces 2.0
Garage Description 2.0
Total Parking Spaces 2
Garage Yes
Building
Architectural Style 2 Story
Schools
High Schools Olentangy Lsd 2104 Del Co.
Others
Tax ID 419-410-26-001-000
Acceptable Financing VA, FHA, Conventional
Listing Terms VA, FHA, Conventional
Read Less
Want to know what your home might be worth? Contact us for a FREE valuation!

Our team is ready to help you sell your home for the highest possible price ASAP





