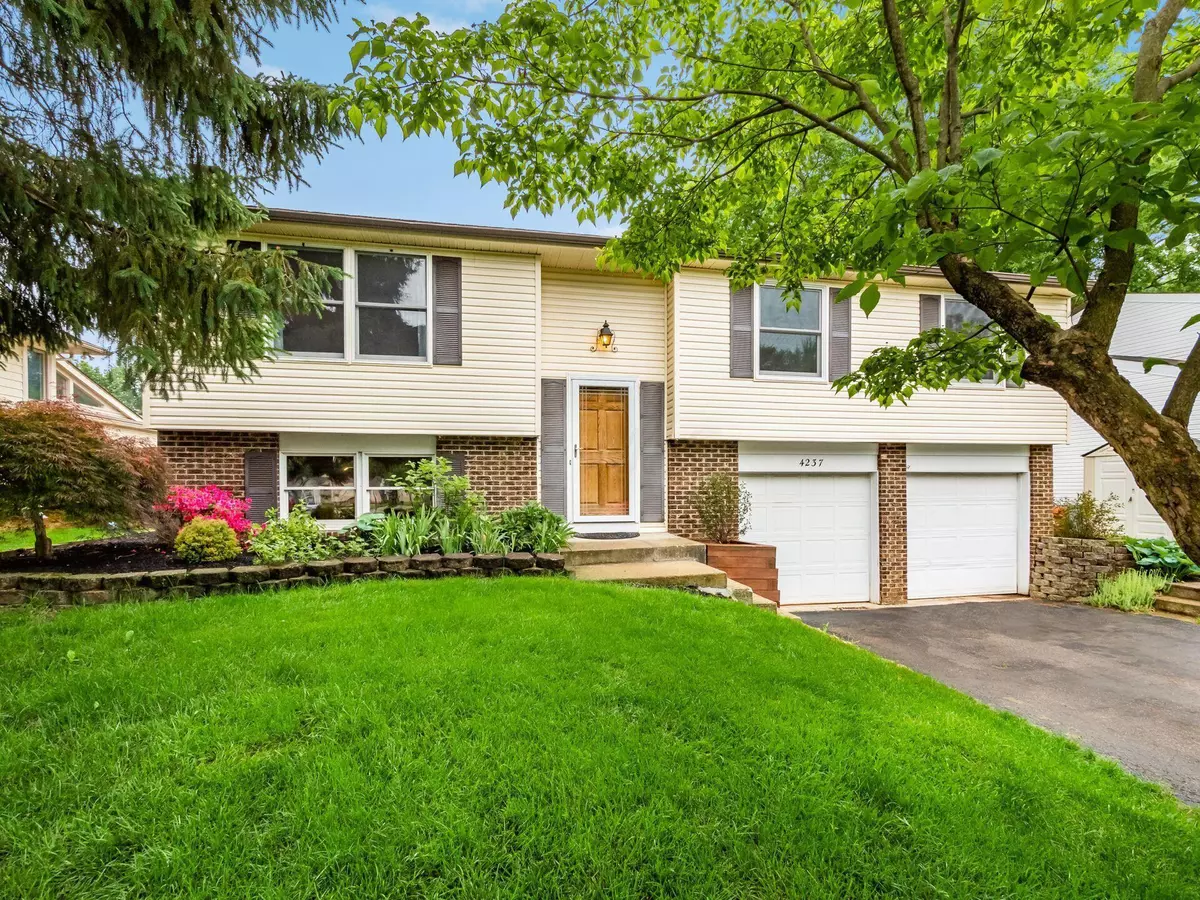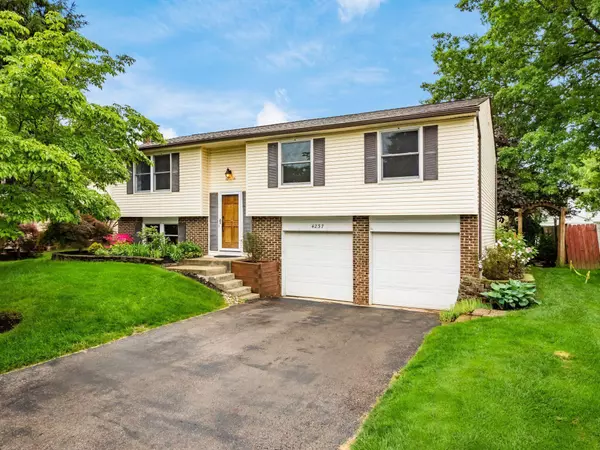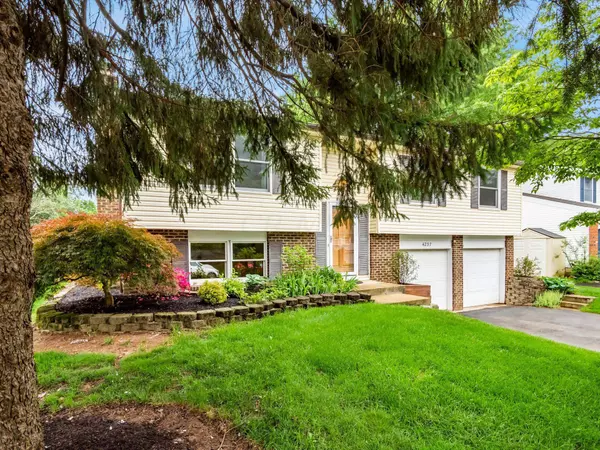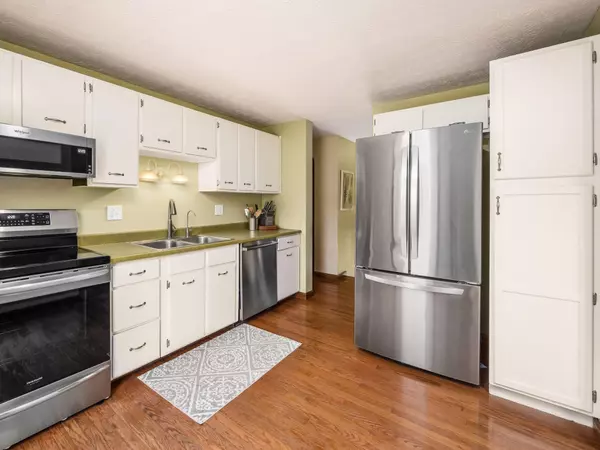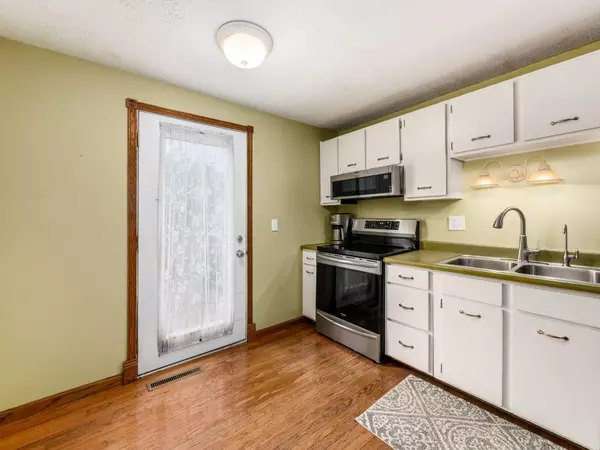$336,000
$289,900
15.9%For more information regarding the value of a property, please contact us for a free consultation.
4237 Valley Quail Boulevard Westerville, OH 43081
3 Beds
2.5 Baths
1,598 SqFt
Key Details
Sold Price $336,000
Property Type Single Family Home
Sub Type Single Family Freestanding
Listing Status Sold
Purchase Type For Sale
Square Footage 1,598 sqft
Price per Sqft $210
Subdivision Sunbury Woods
MLS Listing ID 222019623
Sold Date 06/22/22
Style Bi-Level
Bedrooms 3
Full Baths 2
HOA Y/N No
Originating Board Columbus and Central Ohio Regional MLS
Year Built 1974
Annual Tax Amount $5,407
Lot Size 7,405 Sqft
Lot Dimensions 0.17
Property Description
OPEN HOUSE SATURDAY 6/4 FROM 11:00-1:00!! Beautiful Home in Westerville Schools! Sunbury Woods!! 3 Bedrooms, 2.5 Baths, Kitchen boosts White Cabinets & Stainless Steel Appliances, Beautiful Hardwood Floors & Six Panel Doors throughout, Living room, Cozy Family Room, Wood burning fireplace w/Brick surround, Hearth & Mantel, built-in shelving & Rustic Batten board wall, spacious Master Bedroom with attached Bath, updated walk-in Shower, New Roof April 2022, Amazing Fenced backyard with large Two Tiered Deck, Bench seating, Lush Landscaping, Charming ''Cottage Style'' Shed, Updated Electrical Panel, Laundry Room with Storage area, 2 Car Attached Garage, Community Park! This home won't last long!!!
Location
State OH
County Franklin
Community Sunbury Woods
Area 0.17
Direction SUNBURY RD TO VALLEY QUAIL
Rooms
Basement Full
Dining Room Yes
Interior
Interior Features Dishwasher, Electric Range, Electric Water Heater, Microwave, Refrigerator, Water Filtration System
Heating Electric, Forced Air, Heat Pump
Cooling Central
Fireplaces Type One, Log Woodburning
Equipment Yes
Fireplace Yes
Exterior
Exterior Feature Deck, Fenced Yard, Storage Shed
Parking Features Attached Garage
Garage Spaces 2.0
Garage Description 2.0
Total Parking Spaces 2
Garage Yes
Building
Architectural Style Bi-Level
Schools
High Schools Westerville Csd 2514 Fra Co.
Others
Tax ID 110-005408
Acceptable Financing VA, FHA, Conventional
Listing Terms VA, FHA, Conventional
Read Less
Want to know what your home might be worth? Contact us for a FREE valuation!

Our team is ready to help you sell your home for the highest possible price ASAP

