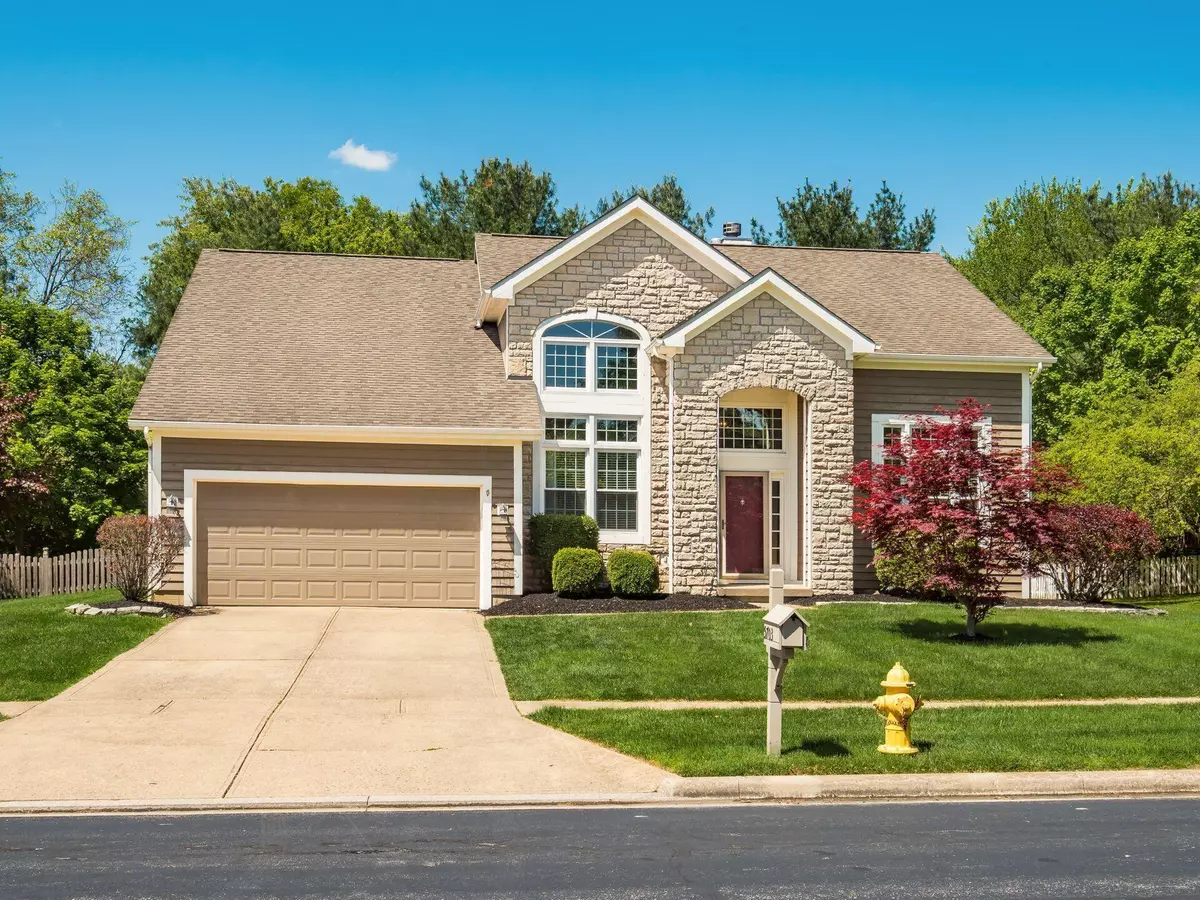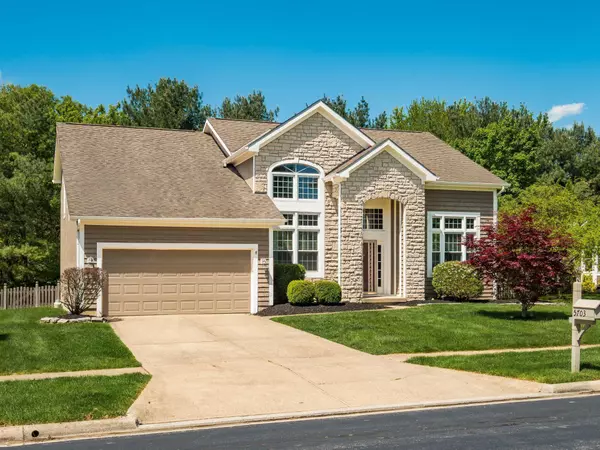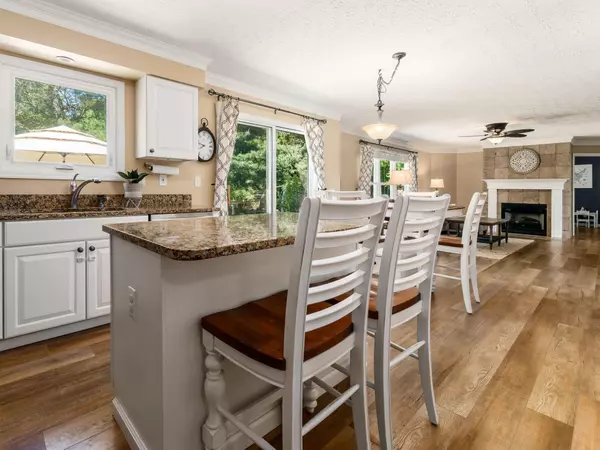$505,000
$449,900
12.2%For more information regarding the value of a property, please contact us for a free consultation.
5703 Greenfield Drive Galena, OH 43021
4 Beds
3.5 Baths
2,540 SqFt
Key Details
Sold Price $505,000
Property Type Single Family Home
Sub Type Single Family Freestanding
Listing Status Sold
Purchase Type For Sale
Square Footage 2,540 sqft
Price per Sqft $198
Subdivision The Meadows At Cheshire
MLS Listing ID 222017231
Sold Date 06/27/22
Style 2 Story
Bedrooms 4
Full Baths 3
HOA Fees $16
HOA Y/N Yes
Originating Board Columbus and Central Ohio Regional MLS
Year Built 1999
Annual Tax Amount $7,762
Lot Size 0.290 Acres
Lot Dimensions 0.29
Property Description
Settle in and enjoy a fantastic home on a stunning wooded lot with fenced backyard! Open concept main level has great flow with luxury vinyl flooring throughout. Whether it's a backyard BBQ or a formal dinner, this house is ready for gatherings! There are four spacious bedrooms upstairs, and a finished lower level has another full bathroom and possible 5th bedroom. Corral the toys and other kid stuff in the dedicated play room off the living room, or use it for your home office. The kitchen sliding door opens to a wonderful paver patio and a tree-lined lot! For more outdoor fun, stroll to the neighborhood park or the Alum Creek trails. Big ticket items have been updated recently (windows, flooring, appliances, HVAC and furnace), so this house is ready to move right in!
Location
State OH
County Delaware
Community The Meadows At Cheshire
Area 0.29
Rooms
Basement Partial
Dining Room Yes
Interior
Interior Features Dishwasher, Electric Range, Microwave, Refrigerator
Heating Forced Air
Cooling Central
Fireplaces Type One, Gas Log
Equipment Yes
Fireplace Yes
Exterior
Exterior Feature Fenced Yard, Patio
Parking Features Attached Garage, Opener
Garage Spaces 2.0
Garage Description 2.0
Total Parking Spaces 2
Garage Yes
Building
Lot Description Wooded
Architectural Style 2 Story
Schools
High Schools Olentangy Lsd 2104 Del Co.
Others
Tax ID 418-410-04-002-000
Acceptable Financing Other, VA, FHA, Conventional
Listing Terms Other, VA, FHA, Conventional
Read Less
Want to know what your home might be worth? Contact us for a FREE valuation!

Our team is ready to help you sell your home for the highest possible price ASAP





