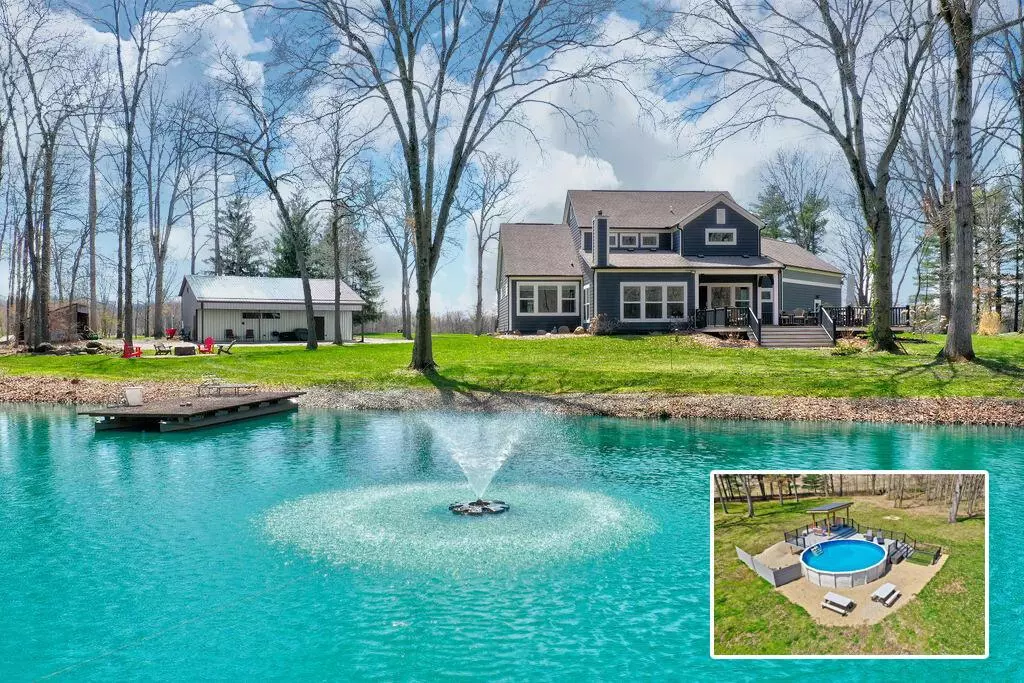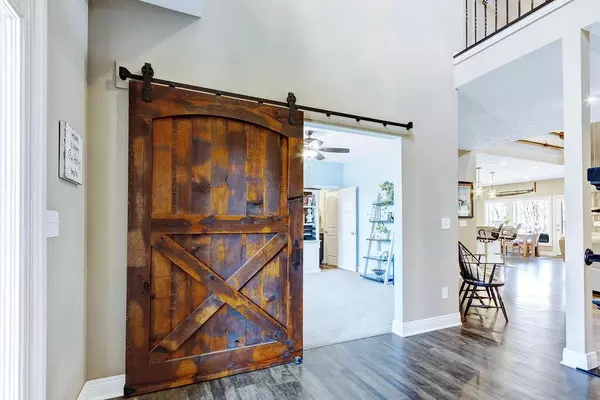$1,099,900
$1,099,900
For more information regarding the value of a property, please contact us for a free consultation.
9731 State Route 656 Marengo, OH 43334
4 Beds
3 Baths
3,948 SqFt
Key Details
Sold Price $1,099,900
Property Type Single Family Home
Sub Type Single Family Freestanding
Listing Status Sold
Purchase Type For Sale
Square Footage 3,948 sqft
Price per Sqft $278
Subdivision Farm - Estate
MLS Listing ID 222012788
Sold Date 06/14/22
Style 2 Story
Bedrooms 4
Full Baths 3
HOA Y/N No
Originating Board Columbus and Central Ohio Regional MLS
Year Built 2015
Annual Tax Amount $6,116
Lot Size 20.720 Acres
Lot Dimensions 20.72
Property Description
BRING HORSES, CARS OR BOTH! PRIVATE, GATED ESTATE IN DELAWARE COUNTY, CLOSE TO EVERYTHING! NEARLY 21 SCENIC & WOODED ACRES W/TRAILS, STOCKED POND W/DOCK, POOL W/MULTI-LEVEL TREX DECKING, & 40 X 45 STEEL BARN W/COVERED PATIO/LIEN-TO. CUSTOM HOME LOADED W/EXTRAS & UPGRADES! TWO-STORY GREAT RM W/CUSTOM BARN WOOD ACCENT WALL WALKS OUT TO A 4 SEASON ROOM. DREAM KITCHEN W/WRAP AROUND CABINETS & GRANITE COUNTERS. 1ST FLR OWNERS STE HAS WIC & SPA BATH W/HEATED FLOORS & SHOWER W/RAIN HEAD & BODY SPRAYERS. UPPER LEVEL BONUS RM/THEATRE/4TH BR. INCREDIBLE OUTDOOR LIVING SPACES! ~4,000SF + BASEMENT (READY TO FINISH) W/BATH & BAR R/I. 3 PARCELS W/ROAD FRONT ON 2 STREETS. PERFECT FOR ''FAMILY OR FRIENDS COMPOUND''.
Location
State OH
County Delaware
Community Farm - Estate
Area 20.72
Direction State Highway 3 to State Route 605 to Porter Central Road to State Route 656
Rooms
Basement Crawl, Partial
Dining Room Yes
Interior
Interior Features Dishwasher, Gas Range, Humidifier, Microwave, On-Demand Water Heater, Refrigerator, Security System
Heating Forced Air, Propane
Cooling Central
Fireplaces Type One, Woodburning Stove
Equipment Yes
Fireplace Yes
Exterior
Exterior Feature Additional Building, Boat Dock, Deck, Fenced Yard, Patio, Waste Tr/Sys, Other
Parking Features Attached Garage, Detached Garage, Opener
Garage Spaces 8.0
Garage Description 8.0
Pool Above Ground Pool
Total Parking Spaces 8
Garage Yes
Building
Lot Description Lake Front, Pond, Water View, Wooded
Architectural Style 2 Story
Schools
High Schools Highland Lsd 5902 Mor Co.
Others
Tax ID 516-100-01-077-000
Acceptable Financing Conventional
Listing Terms Conventional
Read Less
Want to know what your home might be worth? Contact us for a FREE valuation!

Our team is ready to help you sell your home for the highest possible price ASAP





