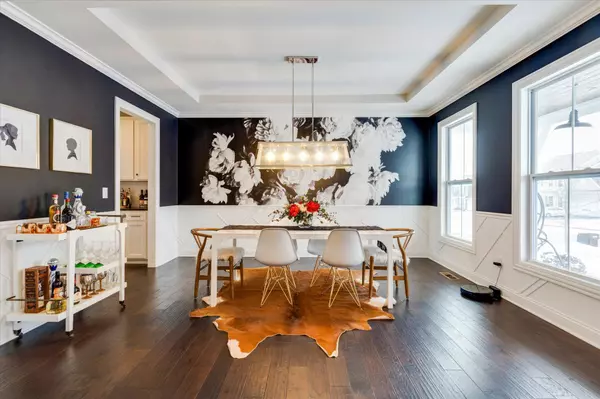$755,786
$699,900
8.0%For more information regarding the value of a property, please contact us for a free consultation.
4744 Royal Birkdale Drive Westerville, OH 43082
5 Beds
3.5 Baths
3,646 SqFt
Key Details
Sold Price $755,786
Property Type Single Family Home
Sub Type Single Family Freestanding
Listing Status Sold
Purchase Type For Sale
Square Footage 3,646 sqft
Price per Sqft $207
Subdivision Sanctuary At The Lakes
MLS Listing ID 222002683
Sold Date 03/11/22
Style 2 Story
Bedrooms 5
Full Baths 3
HOA Fees $41
HOA Y/N Yes
Originating Board Columbus and Central Ohio Regional MLS
Year Built 2017
Annual Tax Amount $13,859
Lot Size 0.290 Acres
Lot Dimensions 0.29
Property Description
Don't miss this rare opportunity to move into this open concept bright upgraded home with 3 car garage backing to the 7th fairway of Highland Lakes Golf Course! Shows like a model. 4 beds up & 3.5 full baths! Featuring dual offices, soaring two story great room, coffered ceilings, floor to ceiling windows & mudroom w lockers. Gourmet kitchen with stainless appliances, gas range, granite & extended optional morning room to admire your view! Plus a butlers area & walk in pantry. Huge master with double door entry & extra large shower, double vanity & walk in closet. Laundry also conveniently located on 2nd floor. Full basement (1,964 SF plumbed for full bath) has tons of potential & extra high ceilings. 1st floor office has full closet & double doors if looking for 5th bedroom on main level!
Location
State OH
County Delaware
Community Sanctuary At The Lakes
Area 0.29
Direction Take I-71 to Polaris Parkway and head east, taking a left on Worthington Rd. after about 1 mile. Turn left on to Africa Rd. and continue for 1.2 miles. You will see the community under development on your right. If using a GPS device, enter 6525 Africa Road, Galena, OH 43021.
Rooms
Basement Full
Dining Room Yes
Interior
Interior Features Dishwasher, Gas Range, Microwave, Refrigerator
Heating Forced Air
Cooling Central
Fireplaces Type One, Gas Log
Equipment Yes
Fireplace Yes
Exterior
Exterior Feature Deck, Invisible Fence, Patio
Parking Features Attached Garage, Opener
Garage Spaces 3.0
Garage Description 3.0
Total Parking Spaces 3
Garage Yes
Building
Lot Description Golf CRS Lot, Wooded
Architectural Style 2 Story
Schools
High Schools Olentangy Lsd 2104 Del Co.
Others
Tax ID 318-140-15-021-000
Acceptable Financing VA, FHA, Conventional
Listing Terms VA, FHA, Conventional
Read Less
Want to know what your home might be worth? Contact us for a FREE valuation!

Our team is ready to help you sell your home for the highest possible price ASAP





