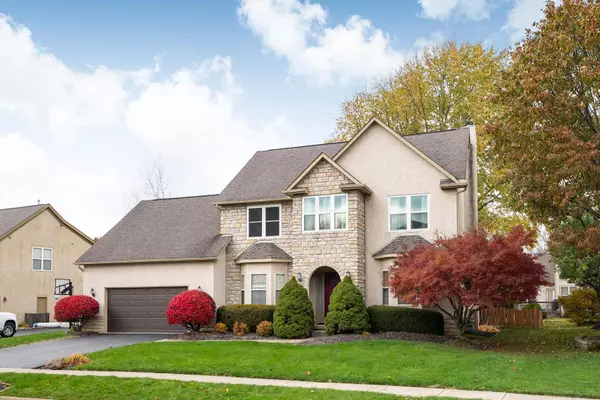$495,000
$505,000
2.0%For more information regarding the value of a property, please contact us for a free consultation.
7001 Steeplebush Avenue Westerville, OH 43082
4 Beds
2.5 Baths
2,917 SqFt
Key Details
Sold Price $495,000
Property Type Single Family Home
Sub Type Single Family Freestanding
Listing Status Sold
Purchase Type For Sale
Square Footage 2,917 sqft
Price per Sqft $169
Subdivision Shellbark Ridge
MLS Listing ID 221045876
Sold Date 12/22/21
Style 2 Story
Bedrooms 4
Full Baths 2
HOA Fees $28
HOA Y/N Yes
Originating Board Columbus and Central Ohio Regional MLS
Year Built 2000
Annual Tax Amount $7,889
Lot Size 0.280 Acres
Lot Dimensions 0.28
Property Description
Stunning stone/stucco 4 BR/2.5 BA two story features 3800+ sq. ft. including a finished LL with rec room, game/exercise room and wet bar! This elegant home also offers a recently updated kitchen complete with granite counters, tile back splash, cherry cabinets, SS appliances, dinette area with bay window, a butlers pantry, and new tile flooring! Other quality amenities include 9' ceilings, gorgeous hardwood flooring. a generously sized 19 X 23 bonus room over garage, two stair cases, bayed front windows, crown molding, decorative columns, a spacious 1st floor laundry/mudroom with utility sink/cabinets, rear paver patio, and a fenced yard with mature trees! The vaulted master suite offers a sitting area, plant ledge, whirlpool tub, double vanities and W/I closet! Immediate Possession!
Location
State OH
County Delaware
Community Shellbark Ridge
Area 0.28
Rooms
Basement Full
Dining Room Yes
Interior
Interior Features Whirlpool/Tub, Dishwasher, Electric Dryer Hookup, Electric Range, Gas Water Heater, Microwave, Refrigerator
Heating Forced Air
Cooling Central
Fireplaces Type One, Direct Vent, Gas Log
Equipment Yes
Fireplace Yes
Exterior
Exterior Feature Fenced Yard, Patio
Parking Features Attached Garage, Opener
Garage Spaces 2.0
Garage Description 2.0
Total Parking Spaces 2
Garage Yes
Building
Architectural Style 2 Story
Schools
High Schools Westerville Csd 2514 Fra Co.
Others
Tax ID 317-311-04-003-000
Acceptable Financing VA, FHA, Conventional
Listing Terms VA, FHA, Conventional
Read Less
Want to know what your home might be worth? Contact us for a FREE valuation!

Our team is ready to help you sell your home for the highest possible price ASAP





