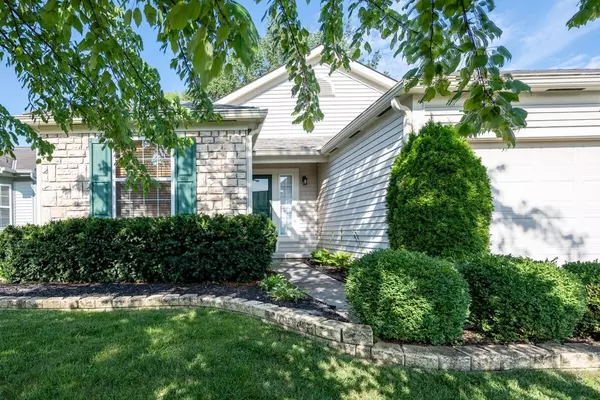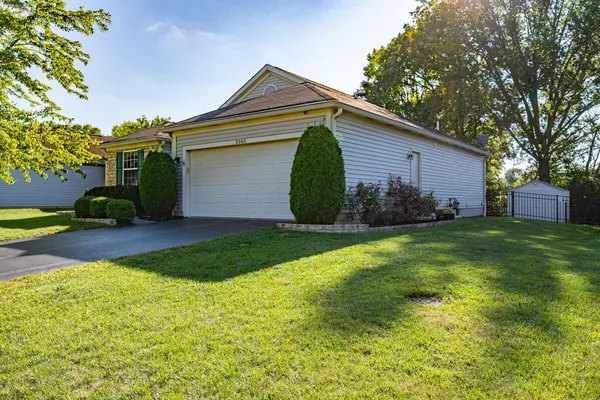$260,000
$244,500
6.3%For more information regarding the value of a property, please contact us for a free consultation.
2043 Winding Hollow Drive Grove City, OH 43123
3 Beds
2 Baths
1,258 SqFt
Key Details
Sold Price $260,000
Property Type Single Family Home
Sub Type Single Family Freestanding
Listing Status Sold
Purchase Type For Sale
Square Footage 1,258 sqft
Price per Sqft $206
Subdivision Alkire Lakes
MLS Listing ID 221034924
Sold Date 10/04/21
Style 1 Story
Bedrooms 3
Full Baths 2
HOA Fees $8
HOA Y/N Yes
Originating Board Columbus and Central Ohio Regional MLS
Year Built 2001
Annual Tax Amount $2,897
Lot Size 7,405 Sqft
Lot Dimensions 0.17
Property Description
Welcome home to Alkire Lakes a centrally located neighborhood with ponds, parks, trees and sidewalks. Freeways and Historic downtown Grove City with shopping, restaurants, walking traffic plus free concerts, farmers markets, wine tasting etc., are a short drive away. Looking for big chain shopping and restaurants Stringtown Road is also just a short drive away. This ranch home has something for everyone, private tree lined backyard, cement patio, wrought iron fencing, gutter guards, updated exterior and storm doors, HVAC system is approx. 3 years old, open concept floor plan, granite counters, pantry, new light fixtures, new ''aquaguard'' laminate flooring, new interior trim, ''Hunter Douglas'' cordless blinds, new paint balance of interior. Part basement with cement cap, storage shed
Location
State OH
County Franklin
Community Alkire Lakes
Area 0.17
Direction Alkire Road to Winding Hollow
Rooms
Basement Partial
Dining Room No
Interior
Interior Features Dishwasher, Electric Range, Gas Water Heater, Microwave, Refrigerator
Equipment Yes
Exterior
Exterior Feature Fenced Yard, Patio, Storage Shed
Parking Features Attached Garage, Opener
Garage Spaces 2.0
Garage Description 2.0
Total Parking Spaces 2
Garage Yes
Building
Architectural Style 1 Story
Schools
High Schools Columbus Csd 2503 Fra Co.
Others
Tax ID 010-255515
Acceptable Financing VA, FHA, Conventional
Listing Terms VA, FHA, Conventional
Read Less
Want to know what your home might be worth? Contact us for a FREE valuation!

Our team is ready to help you sell your home for the highest possible price ASAP





