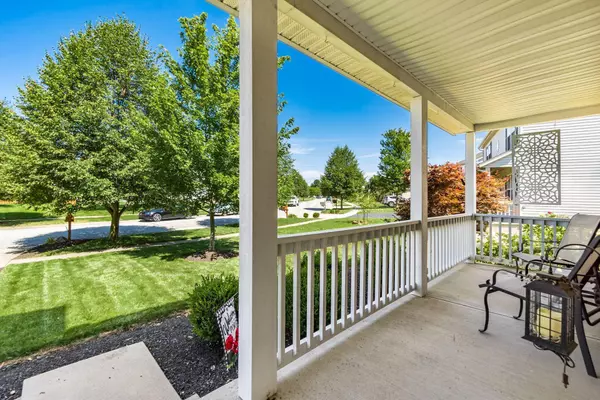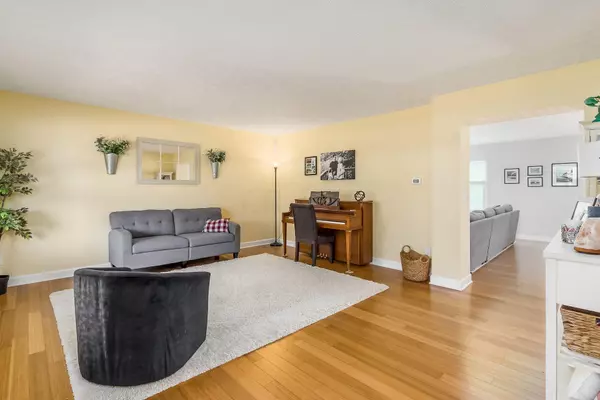$380,000
$349,900
8.6%For more information regarding the value of a property, please contact us for a free consultation.
6012 Aquamarine Drive Grove City, OH 43123
4 Beds
2.5 Baths
2,520 SqFt
Key Details
Sold Price $380,000
Property Type Single Family Home
Sub Type Single Family Freestanding
Listing Status Sold
Purchase Type For Sale
Square Footage 2,520 sqft
Price per Sqft $150
Subdivision Grant Run Estates
MLS Listing ID 221033158
Sold Date 10/15/21
Style 2 Story
Bedrooms 4
Full Baths 2
HOA Fees $30
HOA Y/N Yes
Originating Board Columbus and Central Ohio Regional MLS
Year Built 2002
Annual Tax Amount $5,365
Lot Size 0.470 Acres
Lot Dimensions 0.47
Property Description
Welcome to 6012 Aquamarine Drive! This 4 bedroom, 2.5 bath home with attached 2 car garage is exactly what you have been looking for! The kitchen features new cabinets, backsplash, quartz countertops and flooring. The family room is inviting with tons of natural light, a fireplace and bamboo floors. Master bedroom comes complete with vaulted ceiling, his-her walk-in closets. Master bath includes 4x5 shower with dual shower heads, glass surround, jetted/heated tub, and heated tile floors. and Three additional bedrooms share one generously sized full bathroom. The huge backyard and large composite deck are perfect for kids and pets! The partially finished lower level is perfect for additional living space, media room or additional bedroom. Other updates: Rosati windows, roof and HVAC.
Location
State OH
County Franklin
Community Grant Run Estates
Area 0.47
Direction Near Indian Trails Park. Main Road Buckeye Parkway cor Aquamarine Dr
Rooms
Basement Full
Dining Room Yes
Interior
Interior Features Dishwasher, Electric Range, Microwave, Refrigerator
Heating Forced Air
Cooling Central
Fireplaces Type One, Gas Log
Equipment Yes
Fireplace Yes
Exterior
Exterior Feature Deck
Parking Features Attached Garage
Garage Spaces 2.0
Garage Description 2.0
Total Parking Spaces 2
Garage Yes
Building
Architectural Style 2 Story
Schools
High Schools South Western Csd 2511 Fra Co.
Others
Tax ID 040-011285
Acceptable Financing VA, FHA, Conventional
Listing Terms VA, FHA, Conventional
Read Less
Want to know what your home might be worth? Contact us for a FREE valuation!

Our team is ready to help you sell your home for the highest possible price ASAP





