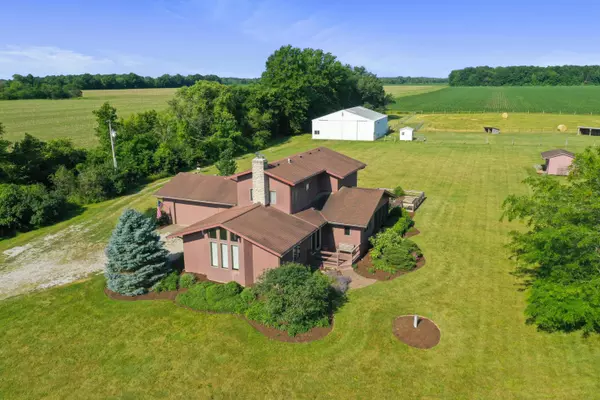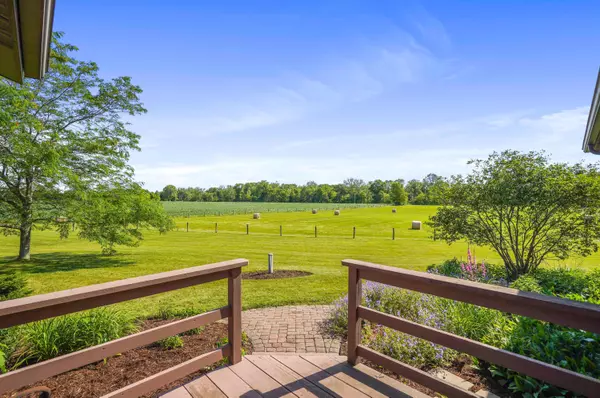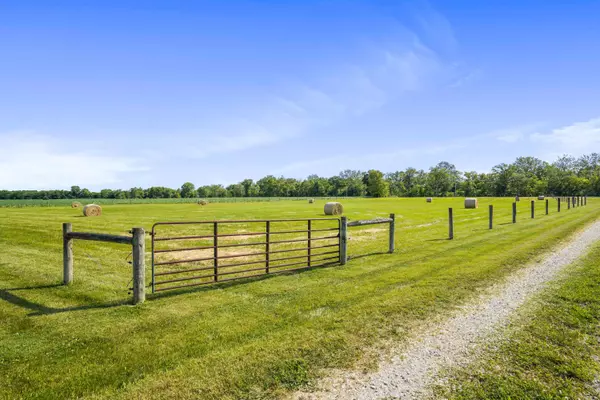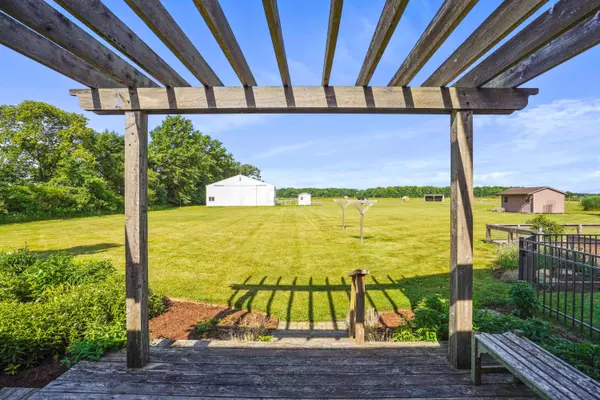$525,000
$450,000
16.7%For more information regarding the value of a property, please contact us for a free consultation.
1361 State Route 257 Ostrander, OH 43061
3 Beds
2.5 Baths
2,177 SqFt
Key Details
Sold Price $525,000
Property Type Single Family Home
Sub Type Single Family Freestanding
Listing Status Sold
Purchase Type For Sale
Square Footage 2,177 sqft
Price per Sqft $241
MLS Listing ID 221025245
Sold Date 08/27/21
Style 2 Story
Bedrooms 3
Full Baths 2
HOA Y/N No
Originating Board Columbus and Central Ohio Regional MLS
Year Built 1978
Annual Tax Amount $3,838
Lot Size 9.210 Acres
Lot Dimensions 9.21
Property Description
This nearly 10 acre dream property is waiting for you! Large enough and with amenities to make it a full working farm, yet small enough to keep some horses, kick back, and enjoy the absolutely serene view. Picture perfect barn offers many possibilities – animals, event space and more. Property includes a chicken coop, fenced in pastures, Amish-built shed, pesticide-free orchard and grapevines. Follow the long, winding driveway to the home itself. Floor to ceiling stone fireplace, cathedral beamed ceilings. Enjoy great views on all sides! Beautiful professionally landscaped perennial beds, raised vegetable garden beds and shady patio. Property extends across the street, where the mighty Scioto sails on! 12 minutes from growing list of wonderful restaurants and shops in downtown Delaware.
Location
State OH
County Delaware
Area 9.21
Direction North on OH-257. Property is on the left.
Rooms
Basement Partial
Dining Room Yes
Interior
Interior Features Dishwasher, Electric Dryer Hookup, Electric Range, Electric Water Heater, Microwave, Refrigerator
Heating Electric, Forced Air
Cooling Central
Fireplaces Type One, Log Woodburning
Equipment Yes
Fireplace Yes
Exterior
Exterior Feature Additional Building, Patio, Screen Porch, Storage Shed, Well
Parking Features Attached Garage, Opener, Farm Bldg
Garage Spaces 2.0
Garage Description 2.0
Total Parking Spaces 2
Garage Yes
Building
Lot Description Fenced Pasture, Riverfront
Architectural Style 2 Story
Schools
High Schools Buckeye Valley Lsd 2102 Del Co.
Others
Tax ID 200-100-01-080-000
Read Less
Want to know what your home might be worth? Contact us for a FREE valuation!

Our team is ready to help you sell your home for the highest possible price ASAP





