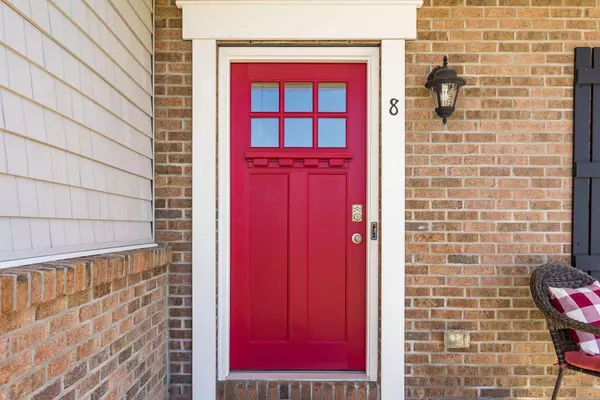$300,000
$300,000
For more information regarding the value of a property, please contact us for a free consultation.
8 Hawthorne Drive Ashville, OH 43103
3 Beds
2.5 Baths
2,272 SqFt
Key Details
Sold Price $300,000
Property Type Single Family Home
Sub Type Single Family Freestanding
Listing Status Sold
Purchase Type For Sale
Square Footage 2,272 sqft
Price per Sqft $132
Subdivision Ashton Crossing
MLS Listing ID 221006528
Sold Date 04/30/21
Style 2 Story
Bedrooms 3
Full Baths 2
HOA Fees $20/qua
HOA Y/N Yes
Originating Board Columbus and Central Ohio Regional MLS
Year Built 2016
Annual Tax Amount $2,637
Lot Size 9,147 Sqft
Lot Dimensions 0.21
Property Description
Beautiful home built in 2016 with tons of upgrades! Walking in you'll find a spacious open concept with tons of natural lighting, a large family room, flex space, and kitchen with upgraded morning room! The second floor contains 3 bedrooms, 2 full baths, a loft, and second floor laundry! The owner's suite includes a tray ceiling, soaking tub, and large walk-in closet! Basement is full sized and can be finished to give you even more living space!! Entertaining won't be an issue here - outside has a front porch perfect to have your morning coffee, and a huge deck out back (finished summer 2020) with view of the pond! Another bonus is the water softener that was just installed 1/2021. This home has all of the choices you are looking for at a fraction of the cost! *Agent related to seller.*
Location
State OH
County Pickaway
Community Ashton Crossing
Area 0.21
Rooms
Basement Full
Dining Room Yes
Interior
Interior Features Dishwasher, Electric Dryer Hookup, Electric Range, Electric Water Heater, Microwave, Refrigerator, Security System, Water Filtration System
Cooling Central
Equipment Yes
Exterior
Exterior Feature Deck, Other
Parking Features Attached Garage, Opener, 2 Off Street
Garage Spaces 2.0
Garage Description 2.0
Total Parking Spaces 2
Garage Yes
Building
Architectural Style 2 Story
Schools
High Schools Teays Valley Lsd 6503 Pic Co.
Others
Tax ID D13-0-037-01-004-00
Acceptable Financing VA, USDA, FHA, Conventional
Listing Terms VA, USDA, FHA, Conventional
Read Less
Want to know what your home might be worth? Contact us for a FREE valuation!

Our team is ready to help you sell your home for the highest possible price ASAP





