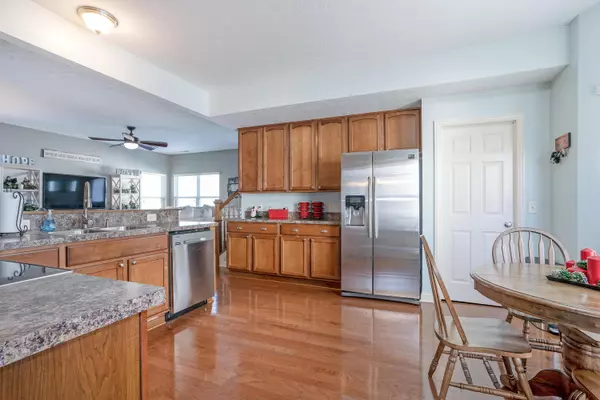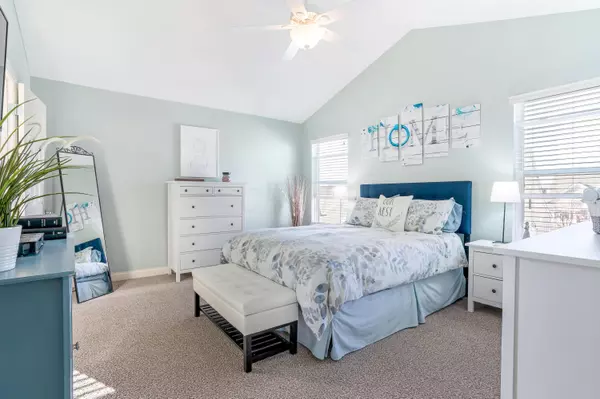$288,000
$289,000
0.3%For more information regarding the value of a property, please contact us for a free consultation.
4633 Pebble Beach Drive Grove City, OH 43123
3 Beds
2.5 Baths
1,963 SqFt
Key Details
Sold Price $288,000
Property Type Condo
Sub Type Condo Freestanding
Listing Status Sold
Purchase Type For Sale
Square Footage 1,963 sqft
Price per Sqft $146
Subdivision Pinnacle Greens
MLS Listing ID 220042968
Sold Date 02/16/21
Style 2 Story
Bedrooms 3
Full Baths 2
HOA Fees $99
HOA Y/N Yes
Originating Board Columbus and Central Ohio Regional MLS
Year Built 2009
Annual Tax Amount $5,011
Lot Size 3,484 Sqft
Lot Dimensions 0.08
Property Description
''Wildly Popular'' Wakefield Model built by MI Homes still feels & looks brand new w/all the bells & whistles like real hardwood flrs, vaulted ceiling, bonus room(s), upgraded high definition counters & 42'' cabinets just to name a few. All the windows are dressed with stylish white faux wood blinds. The 2nd flr bonus room above the garage adds an additional 441 SF! Use this space for a 2nd living room or another bdrm. The 2nd flr has been decorated with the trendy paint color ''Sea Salt'' & ''Comfort Grey'' was added to the walls on the 1st flr. Pinnacle Greens is centrally located to all the amenities you need. Walk to the clubhouse for a swim or a high intensity workout. The golf course is just a short walk (or ride in a golf cart) where there is also a fabulous place to eat - Cimi's Bi
Location
State OH
County Franklin
Community Pinnacle Greens
Area 0.08
Rooms
Dining Room Yes
Interior
Interior Features Dishwasher, Electric Range, Microwave, Refrigerator
Heating Forced Air
Cooling Central
Equipment No
Exterior
Exterior Feature Fenced Yard, Patio
Parking Features Attached Garage, Opener
Garage Spaces 2.0
Garage Description 2.0
Total Parking Spaces 2
Garage Yes
Building
Architectural Style 2 Story
Schools
High Schools South Western Csd 2511 Fra Co.
Others
Tax ID 040-013504
Acceptable Financing VA, FHA, Conventional
Listing Terms VA, FHA, Conventional
Read Less
Want to know what your home might be worth? Contact us for a FREE valuation!

Our team is ready to help you sell your home for the highest possible price ASAP





