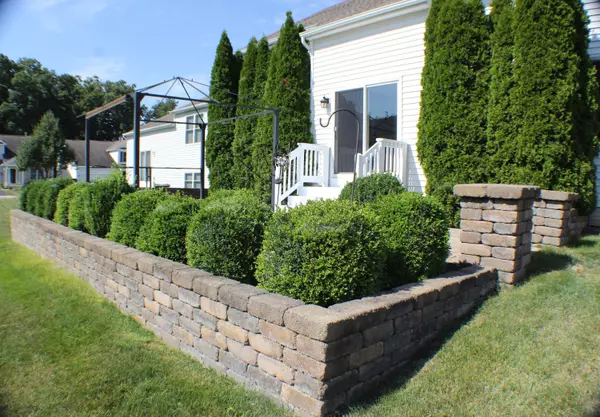$340,000
$333,900
1.8%For more information regarding the value of a property, please contact us for a free consultation.
8804 Meadow Grass Lane Lewis Center, OH 43035
4 Beds
2.5 Baths
2,182 SqFt
Key Details
Sold Price $340,000
Property Type Single Family Home
Sub Type Single Family Freestanding
Listing Status Sold
Purchase Type For Sale
Square Footage 2,182 sqft
Price per Sqft $155
Subdivision Olentangy Meadows
MLS Listing ID 220027862
Sold Date 09/11/20
Style 2 Story
Bedrooms 4
Full Baths 2
HOA Fees $12
HOA Y/N Yes
Originating Board Columbus and Central Ohio Regional MLS
Year Built 2005
Annual Tax Amount $5,966
Lot Size 5,662 Sqft
Lot Dimensions 0.13
Property Description
Gorgeous 2-story home in picturesque Olentangy Meadows. Superb location & highly sought after Olentangy Schools! Freshly painted from top to bottom in lovely neutral tones to accentuate white trim & doors. Amazing outdoor space: Custom paver terrace style patio & fire pit. Great room w/ fireplace & soaring ceilings accentuated by open loft: Truly impressive. 1st floor office with French doors. Superb kitchen w/ all SS appliances, crisp white cabinets, breakfast bar adjoins eat-in area with built-in desk. Desirable 1st floor owner's suite w/ cathedral ceilings & luxurious en suite. Full unfinished basement could literally 1000+ sq. ft.! Amazing 2nd level has 3 large bedrooms & 2nd full bath & includes 3rd bedroom which actually rivals the 1st floor owner's suite! A rare opportunity!!
Location
State OH
County Delaware
Community Olentangy Meadows
Area 0.13
Direction I-270 to Rt. 23 North. Olentangy Meadows is on the Right just past Lazelle Rd.
Rooms
Basement Full
Dining Room No
Interior
Interior Features Dishwasher, Garden/Soak Tub, Gas Range, Microwave, Refrigerator
Cooling Central
Fireplaces Type One
Equipment Yes
Fireplace Yes
Exterior
Exterior Feature Patio
Parking Features Attached Garage, Opener
Garage Spaces 2.0
Garage Description 2.0
Total Parking Spaces 2
Garage Yes
Building
Architectural Style 2 Story
Schools
High Schools Olentangy Lsd 2104 Del Co.
Others
Tax ID 318-343-08-064-000
Acceptable Financing VA, FHA, Conventional
Listing Terms VA, FHA, Conventional
Read Less
Want to know what your home might be worth? Contact us for a FREE valuation!

Our team is ready to help you sell your home for the highest possible price ASAP





