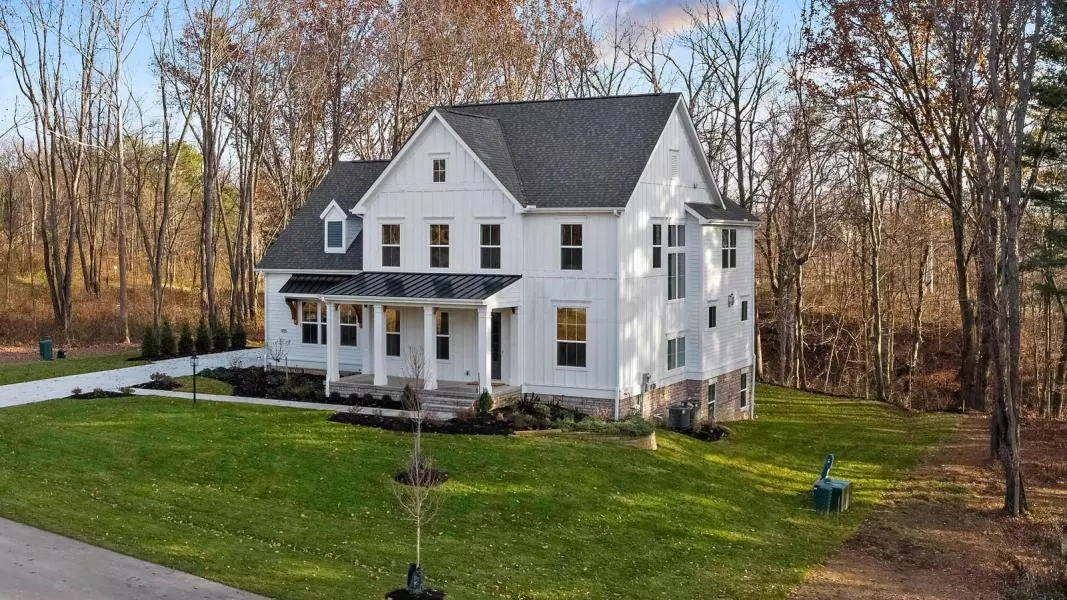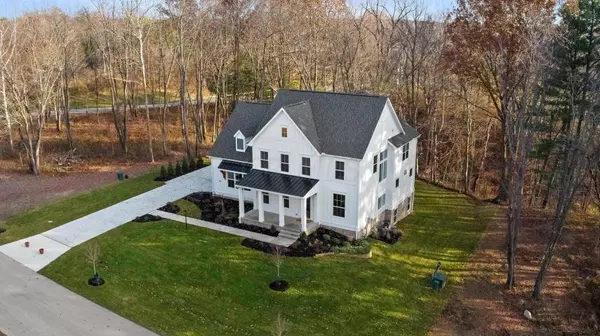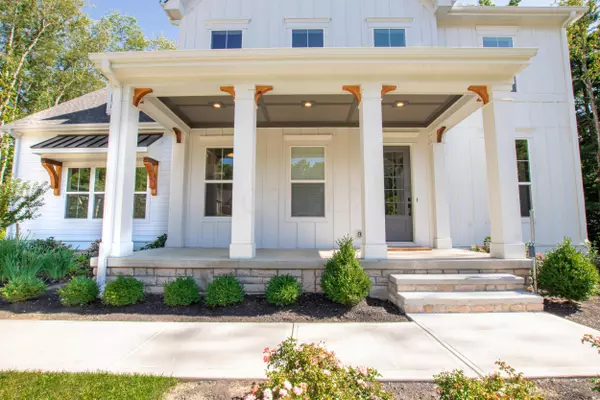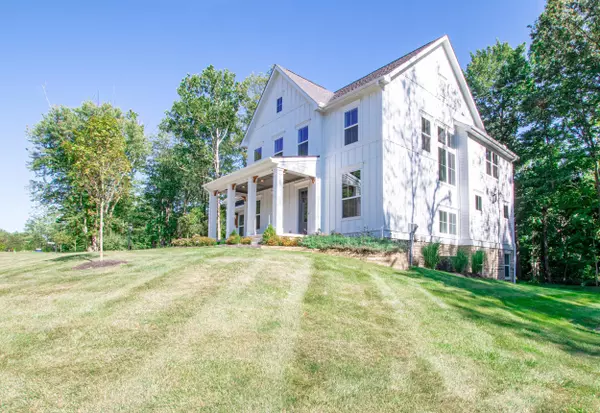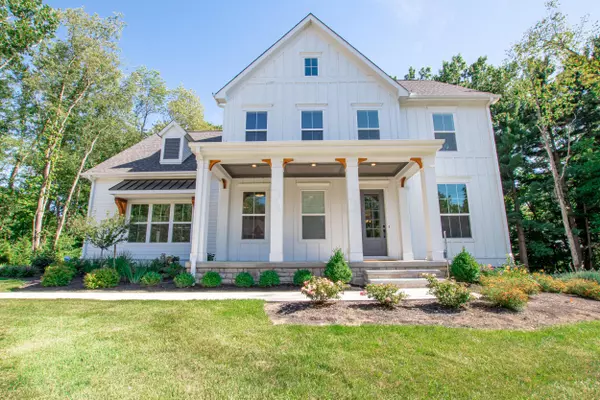$899,900
$919,900
2.2%For more information regarding the value of a property, please contact us for a free consultation.
1105 Ruth Crossing Delaware, OH 43015
5 Beds
4.5 Baths
3,129 SqFt
Key Details
Sold Price $899,900
Property Type Single Family Home
Sub Type Single Family Freestanding
Listing Status Sold
Purchase Type For Sale
Square Footage 3,129 sqft
Price per Sqft $287
Subdivision Cliffshire
MLS Listing ID 220028083
Sold Date 10/16/20
Style 2 Story
Bedrooms 5
Full Baths 4
HOA Y/N Yes
Originating Board Columbus and Central Ohio Regional MLS
Year Built 2018
Annual Tax Amount $5,715
Lot Size 1.070 Acres
Lot Dimensions 1.07
Property Description
Don't miss this stunning modern farmhouse located in the exclusive community of Cliffshire! This amazing custom new build features 5 bedrooms, 4.5 baths, and sits on a one acre wooded ravine. Featuring pristine wood floors throughout the first floor, beautiful custom lighting, quartz countertops, wet bar in basement, covered porch and patio, paver patio, irrigation, and much more. Open concept design makes entertaining a breeze! The owners suite features a massive walk-in closet plus a separate walk-in for additional storage. The master bath features a spacious tile shower that is like a dream. Storage galore! -- all bedrooms have walk-in closets on the upstairs level. Close to dining and entertainment. Seize the opportunity to make this dream house your new home!
Location
State OH
County Delaware
Community Cliffshire
Area 1.07
Direction Off Hyatt's between Rt 23 and 315. Hyatt's to Olentangy Falls. Turn left on Ruth Crossing and home will be on the left.
Rooms
Basement Full, Walkout
Dining Room Yes
Interior
Interior Features Dishwasher, Electric Dryer Hookup, Gas Range, Gas Water Heater, Microwave, Refrigerator, Security System
Heating Forced Air
Cooling Central
Fireplaces Type One, Gas Log
Equipment Yes
Fireplace Yes
Exterior
Exterior Feature Irrigation System, Patio
Parking Features Attached Garage, Opener, Side Load
Garage Spaces 3.0
Garage Description 3.0
Total Parking Spaces 3
Garage Yes
Building
Lot Description Ravine Lot, Stream On Lot
Architectural Style 2 Story
Schools
High Schools Olentangy Lsd 2104 Del Co.
Others
Tax ID 419-440-07-002-000
Acceptable Financing VA, Conventional
Listing Terms VA, Conventional
Read Less
Want to know what your home might be worth? Contact us for a FREE valuation!

Our team is ready to help you sell your home for the highest possible price ASAP

