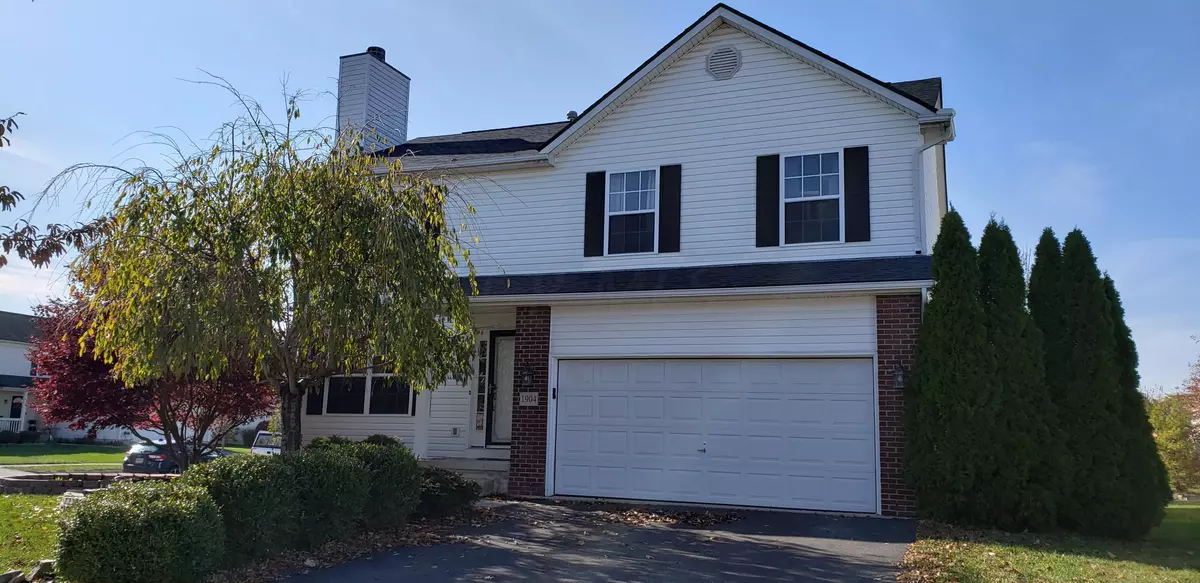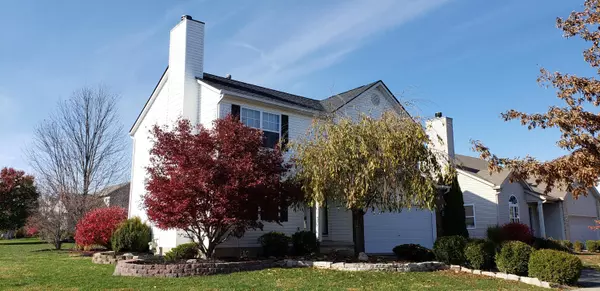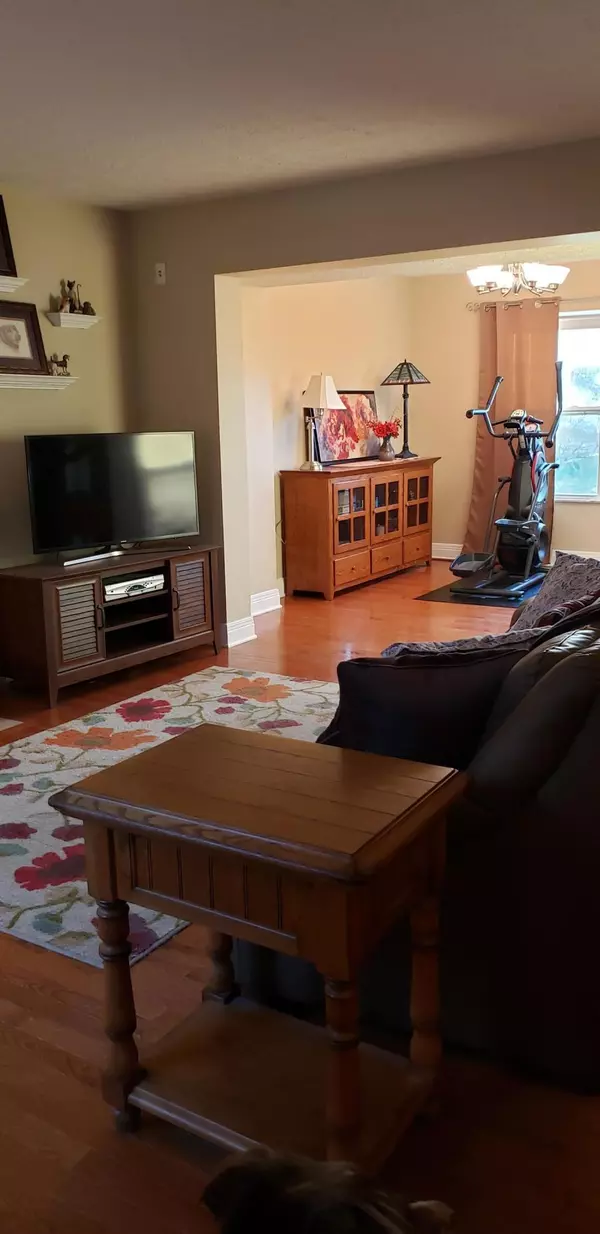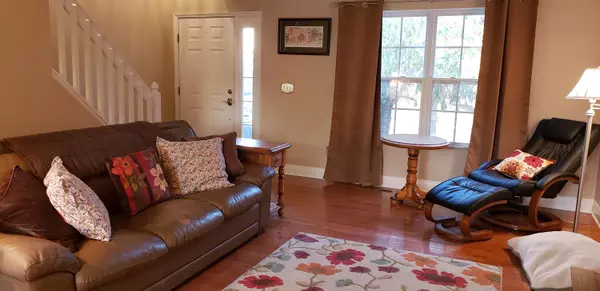$220,000
$228,900
3.9%For more information regarding the value of a property, please contact us for a free consultation.
1904 Ashburn Drive Delaware, OH 43015
3 Beds
2.5 Baths
1,808 SqFt
Key Details
Sold Price $220,000
Property Type Single Family Home
Sub Type Single Family Freestanding
Listing Status Sold
Purchase Type For Sale
Square Footage 1,808 sqft
Price per Sqft $121
Subdivision Kensington Place
MLS Listing ID 219042247
Sold Date 01/07/20
Style 2 Story
Bedrooms 3
Full Baths 2
HOA Fees $8
HOA Y/N Yes
Originating Board Columbus and Central Ohio Regional MLS
Year Built 2001
Annual Tax Amount $3,903
Lot Size 10,454 Sqft
Lot Dimensions 0.24
Property Description
Check out this beautiful 3 bedroom, 2 1/2 bath 2-Story w/loft in a great subdivision on a spacious corner lot! The bright eat-in kitchen w/ newer stainless steel appliances has plenty of storage. Open living and dining rooms w/gas OR log wood burning fireplace. Easy care flooring in entry level. Upstairs features Master w/ walk-in closet, shower and whirlpool tub; 2nd floor laundry, loft, 2 additional bedrooms and a full bath. The basement is finished w/ a separate space for mechanicals & extra storage. Brand New 30 Year Roof with Dimensional Shingles and a Transferable Warranty; New Hot Water Tank 9/19 and refreshed patio & new stairs. Landscaping recently added with mature trees & underground fence. A great community located close to Downtown Delaware, 71 and shopping. Agent is Owner.
Location
State OH
County Delaware
Community Kensington Place
Area 0.24
Direction 36/37; North on 521 (Kilbourne Rd); left on Ashburn Dr; home on left on the corner of Sonoma & Ashburn
Rooms
Basement Full
Dining Room Yes
Interior
Interior Features Whirlpool/Tub, Dishwasher, Electric Range, Gas Water Heater, Microwave, Refrigerator
Heating Forced Air
Cooling Central
Fireplaces Type One, Gas Log, Log Woodburning
Equipment Yes
Fireplace Yes
Exterior
Exterior Feature Invisible Fence, Patio, Storage Shed
Parking Features Attached Garage, Opener, 2 Off Street
Garage Spaces 2.0
Garage Description 2.0
Total Parking Spaces 2
Garage Yes
Building
Architectural Style 2 Story
Schools
High Schools Delaware Csd 2103 Del Co.
Others
Tax ID 519-441-13-009-000
Acceptable Financing VA, FHA, Conventional
Listing Terms VA, FHA, Conventional
Read Less
Want to know what your home might be worth? Contact us for a FREE valuation!

Our team is ready to help you sell your home for the highest possible price ASAP





