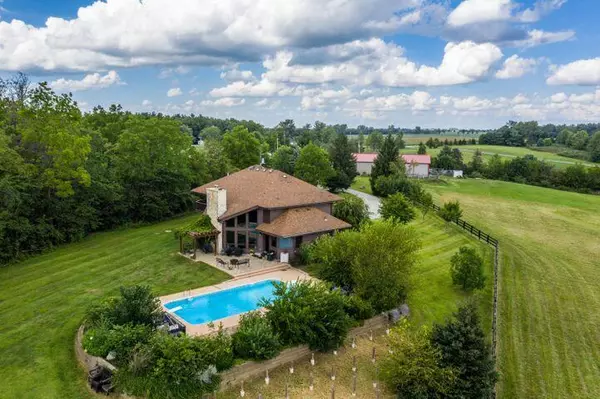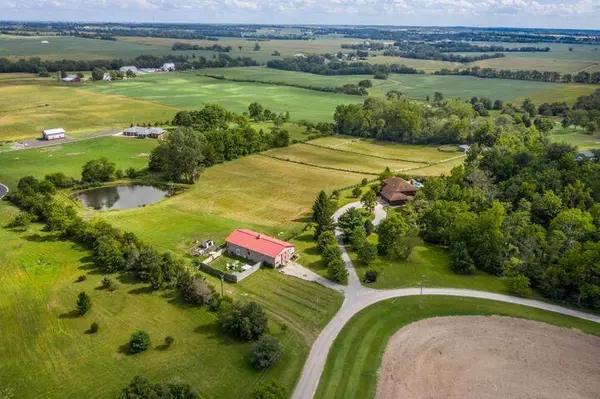$705,000
$699,900
0.7%For more information regarding the value of a property, please contact us for a free consultation.
5087 E US Highway 36 Urbana, OH 43078
4 Beds
4 Baths
2,492 SqFt
Key Details
Sold Price $705,000
Property Type Single Family Home
Sub Type Single Family Freestanding
Listing Status Sold
Purchase Type For Sale
Square Footage 2,492 sqft
Price per Sqft $282
MLS Listing ID 222033284
Sold Date 09/29/22
Style 2 Story
Bedrooms 4
Full Baths 4
HOA Y/N No
Originating Board Columbus and Central Ohio Regional MLS
Year Built 1992
Annual Tax Amount $5,655
Lot Size 13.300 Acres
Lot Dimensions 13.3
Property Description
''Outstanding'' best describes this 13+ acre Country Estate, sitting on the #2 Fairway of the Urbana Country Club and situated on a hillside looking Southeast into a valley, this property offers outstanding views. The contemporary home offers a 2-story foyer, with a winding staircase surrounded by glass, and a 2-story great room with walls of glass looking out at the 32x16 inground pool and further out into the fenced pastures and woods. This remarkable home offers 4 bedrooms, 4 baths, a finished lower level, with an egress window, and a 3-car garage. The well-equipped kitchen comes with all appliances and offers a granite counter, eating bar and opens into the great room and into the large breakfast area. The breakfast area has large windows looking over the pool. So many more details!
Location
State OH
County Champaign
Area 13.3
Direction US Hwy 36 East of Urbana just East of the Urbana Country Club entrance.
Rooms
Basement Full
Dining Room Yes
Interior
Interior Features Dishwasher, Electric Range, Microwave, Refrigerator
Heating Geothermal
Cooling Central
Fireplaces Type One, Log Woodburning
Equipment Yes
Fireplace Yes
Exterior
Exterior Feature Additional Building, Deck, Fenced Yard, Patio, Well
Parking Features Attached Garage, Opener
Garage Spaces 3.0
Garage Description 3.0
Pool Inground Pool
Total Parking Spaces 3
Garage Yes
Building
Lot Description Pond
Architectural Style 2 Story
Schools
High Schools Triad Lsd 1103 Cha Co.
Others
Tax ID J37-10-00-46-00-018-01
Acceptable Financing Conventional
Listing Terms Conventional
Read Less
Want to know what your home might be worth? Contact us for a FREE valuation!

Our team is ready to help you sell your home for the highest possible price ASAP





