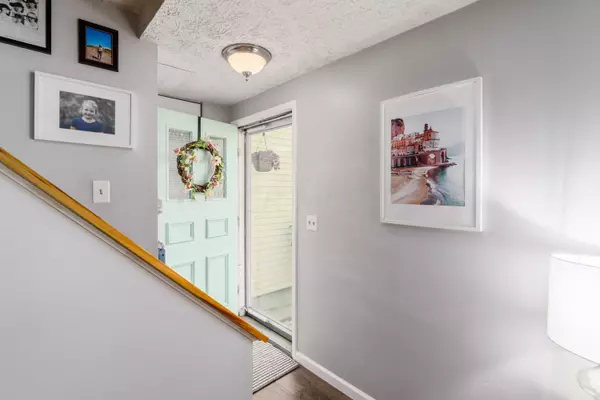$340,000
$300,000
13.3%For more information regarding the value of a property, please contact us for a free consultation.
6498 Purplefinch Court Westerville, OH 43081
4 Beds
1.5 Baths
1,608 SqFt
Key Details
Sold Price $340,000
Property Type Single Family Home
Sub Type Single Family Freestanding
Listing Status Sold
Purchase Type For Sale
Square Footage 1,608 sqft
Price per Sqft $211
Subdivision Sunbury Woods
MLS Listing ID 222017111
Sold Date 06/10/22
Style 2 Story
Bedrooms 4
Full Baths 1
HOA Y/N No
Originating Board Columbus and Central Ohio Regional MLS
Year Built 1975
Annual Tax Amount $5,717
Lot Size 8,712 Sqft
Lot Dimensions 0.2
Property Description
Beautifully updated and well maintained home. Sellers have done an excellent job of bringing a traditional floorplan into modern, trendy lifestyle living. Living Room with custom built-ins, freshly painted throughout with new flooring on the first floor and updated lighting. Recent kitchen remodel is magazine worthy, new countertops, backsplash, ss appliances, work island and bar area for seating. Family room with fireplace. 4 bedrooms up all with fresh paint and new carpet. New slider to huge sun dappled fenced back yard with patio and room for all outdoor activities. New concrete driveway and garage doors. Cul-de-sac location. See complete list of all updates and improvements. Close to all major highways and shopping. Nothing to do but move in!
Location
State OH
County Franklin
Community Sunbury Woods
Area 0.2
Rooms
Basement Partial
Dining Room Yes
Interior
Interior Features Dishwasher, Electric Range, Microwave, Refrigerator
Heating Forced Air
Cooling Central
Fireplaces Type One
Equipment Yes
Fireplace Yes
Exterior
Exterior Feature Fenced Yard, Patio
Parking Features Attached Garage, Opener
Garage Spaces 2.0
Garage Description 2.0
Total Parking Spaces 2
Garage Yes
Building
Lot Description Cul-de-Sac
Architectural Style 2 Story
Schools
High Schools Westerville Csd 2514 Fra Co.
Others
Tax ID 110-005289
Acceptable Financing VA, FHA, Conventional
Listing Terms VA, FHA, Conventional
Read Less
Want to know what your home might be worth? Contact us for a FREE valuation!

Our team is ready to help you sell your home for the highest possible price ASAP





