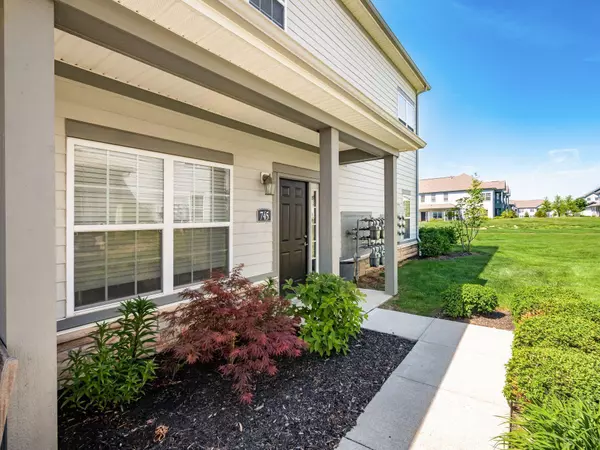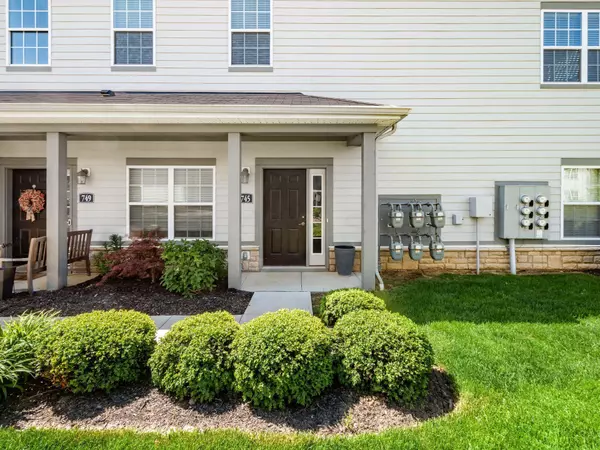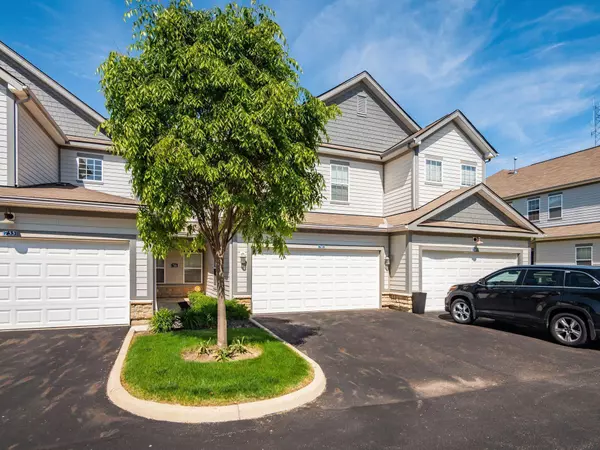$305,000
$300,000
1.7%For more information regarding the value of a property, please contact us for a free consultation.
745 Redwood Lane Lewis Center, OH 43035
2 Beds
2 Baths
1,375 SqFt
Key Details
Sold Price $305,000
Property Type Condo
Sub Type Condo Freestanding
Listing Status Sold
Purchase Type For Sale
Square Footage 1,375 sqft
Price per Sqft $221
Subdivision Village At Olentangy Crossing
MLS Listing ID 222016567
Sold Date 08/02/22
Style 1 Story
Bedrooms 2
Full Baths 2
HOA Fees $220
HOA Y/N Yes
Originating Board Columbus and Central Ohio Regional MLS
Year Built 2016
Annual Tax Amount $4,959
Lot Size 4,356 Sqft
Lot Dimensions 0.1
Property Description
Don't miss this opportunity to own a 1st Floor ranch condo in the desirable Village of Olentangy Crossing. This community is walking distance to Olentangy HS, Shanahan MS, Heritage ES and the Lewis Center Kroger Marketplace. Residents can enjoy the many walking paths, greenspaces, community pool, fitness and clubhouse that Olentangy Crossing offers. This open floor plan features neutral paint, upgraded flooring & counters throughout. The eat in kitchen is equipped with stainless steel appliances and open to family room. Two large bedrooms with plenty of closet space as well as a private den perfect for your home office. The oversized master suite offers his/her sinks, separate shower and soaking tub with a walk-in closet. Attached 2 car garage and rear patio backing to greenspace.
Location
State OH
County Delaware
Community Village At Olentangy Crossing
Area 0.1
Direction Rt 23 to Lewis Center Rd to Rail Timber Way, to Village of Olentangy turn right on Redwood Ln.
Rooms
Dining Room No
Interior
Interior Features Dishwasher, Gas Range, Microwave, Refrigerator
Heating Forced Air
Cooling Central
Equipment No
Exterior
Exterior Feature Patio
Parking Features Attached Garage
Garage Spaces 2.0
Garage Description 2.0
Total Parking Spaces 2
Garage Yes
Building
Architectural Style 1 Story
Schools
High Schools Olentangy Lsd 2104 Del Co.
Others
Tax ID 318-220-01-022-553
Read Less
Want to know what your home might be worth? Contact us for a FREE valuation!

Our team is ready to help you sell your home for the highest possible price ASAP





