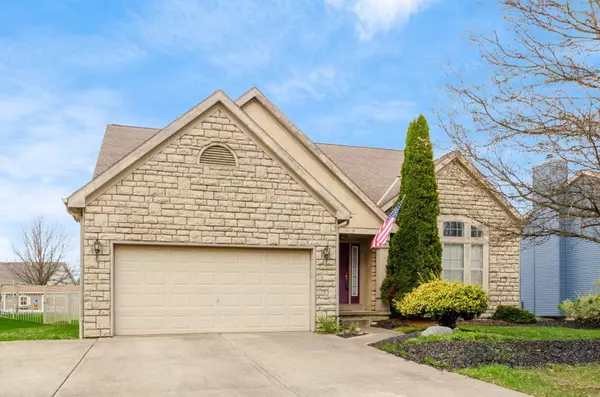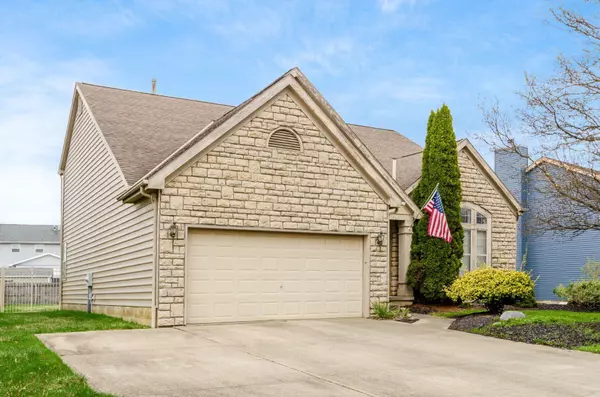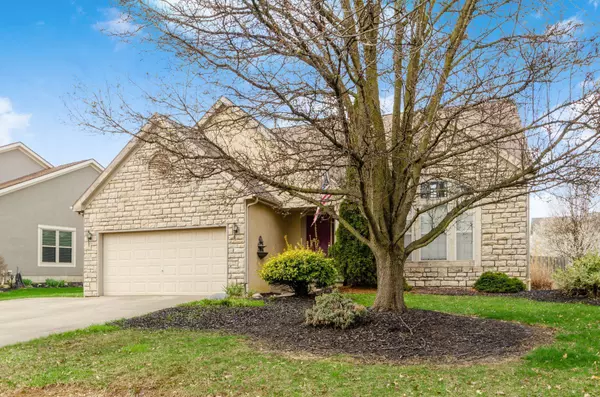$351,000
$309,900
13.3%For more information regarding the value of a property, please contact us for a free consultation.
1340 Great Hunter Court Grove City, OH 43123
3 Beds
2.5 Baths
2,342 SqFt
Key Details
Sold Price $351,000
Property Type Single Family Home
Sub Type Single Family Freestanding
Listing Status Sold
Purchase Type For Sale
Square Footage 2,342 sqft
Price per Sqft $149
Subdivision Indian Trails
MLS Listing ID 222010265
Sold Date 05/12/22
Style 2 Story
Bedrooms 3
Full Baths 2
HOA Y/N No
Originating Board Columbus and Central Ohio Regional MLS
Year Built 1997
Annual Tax Amount $4,848
Lot Size 10,890 Sqft
Lot Dimensions 0.25
Property Description
Welcome to 1340 Great Hunter in the popular Indian Trails! Located on a quiet court, this spacious 2340 sqft 3bd, 2.5ba home features a hard-to-find FIRST FLOOR primary suite! Upon entry, you are greeted by a wide-open great room w/loads of windows/natural light. Newer engineered flooring throughout the great room & formal dining room. Spacious kitchen w/eat-in kitchen overlooks the large fenced rear yard. The loft overlooks the great room which could easily be converted to 4th bedroom. Two additional bedrooms, a full bath, and a large loft are all located upstairs. Clean unfinished lower level is ready for finishing! 1/4 acre lot, fenced yard, 2 car garage w/additional parking pad round out the exterior. Opportunity awaits to make this home your own. Needs TLC and priced well under comps!
Location
State OH
County Franklin
Community Indian Trails
Area 0.25
Rooms
Basement Crawl, Partial
Dining Room Yes
Interior
Interior Features Dishwasher, Electric Range, Gas Water Heater, Refrigerator
Equipment Yes
Exterior
Exterior Feature Fenced Yard, Patio
Parking Features Attached Garage, Opener, 2 Off Street
Garage Spaces 2.0
Garage Description 2.0
Total Parking Spaces 2
Garage Yes
Building
Lot Description Cul-de-Sac
Architectural Style 2 Story
Schools
High Schools South Western Csd 2511 Fra Co.
Others
Tax ID 040-009406
Acceptable Financing VA, FHA, Conventional
Listing Terms VA, FHA, Conventional
Read Less
Want to know what your home might be worth? Contact us for a FREE valuation!

Our team is ready to help you sell your home for the highest possible price ASAP





