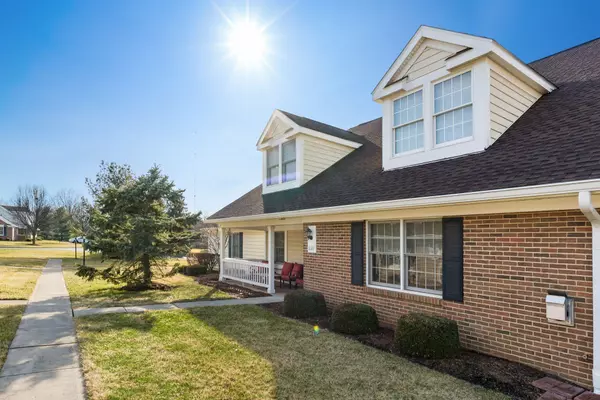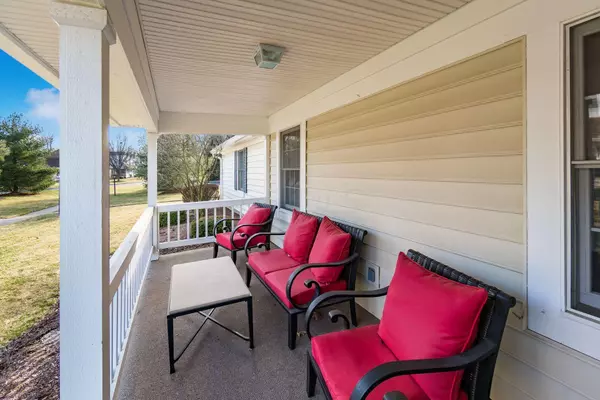$365,000
$350,000
4.3%For more information regarding the value of a property, please contact us for a free consultation.
6671 Henschen Circle Westerville, OH 43082
3 Beds
2 Baths
1,753 SqFt
Key Details
Sold Price $365,000
Property Type Condo
Sub Type Condo Shared Wall
Listing Status Sold
Purchase Type For Sale
Square Footage 1,753 sqft
Price per Sqft $208
Subdivision Condos At Genoa Grove
MLS Listing ID 222005786
Sold Date 04/07/22
Style Cape Cod/1.5 Story
Bedrooms 3
Full Baths 2
HOA Y/N Yes
Originating Board Columbus and Central Ohio Regional MLS
Year Built 2002
Annual Tax Amount $5,454
Property Description
Stunning! Tucked within the community is this exquisite condo! Ready to move in and a rare find! Front porch is a great landing spot. Superb first floor living features a Great Room with gas fireplace and an open kitchen with eating space. Beautiful hardwood bamboo flooring throughout the first floor! The kitchen is amazing! Kitchen features black Stainless-Steel appliances, beautiful counters with tile backsplash, an ideal work space & ample storage. First floor Owner's suite is excellently laid out with huge closet & en-suite remodeled bath. Second floor has 2 bedrooms, 1 full bathroom, and a bonus loft space! Community has a wonderful clubhouse to enjoy. Location is idyllic with easy access to Uptown Westerville and the Polaris area. Home is ready to be enjoyed & loved by another
Location
State OH
County Delaware
Community Condos At Genoa Grove
Rooms
Dining Room Yes
Interior
Interior Features Dishwasher, Electric Range, Gas Water Heater, Microwave, Refrigerator
Heating Forced Air
Cooling Central
Fireplaces Type One, Gas Log
Equipment No
Fireplace Yes
Exterior
Parking Features Attached Garage, Opener, Shared Driveway, 2 Off Street
Garage Spaces 2.0
Garage Description 2.0
Total Parking Spaces 2
Garage Yes
Building
Architectural Style Cape Cod/1.5 Story
Schools
High Schools Westerville Csd 2514 Fra Co.
Others
Tax ID 317-312-01-031-527
Acceptable Financing VA, FHA, Conventional
Listing Terms VA, FHA, Conventional
Read Less
Want to know what your home might be worth? Contact us for a FREE valuation!

Our team is ready to help you sell your home for the highest possible price ASAP





