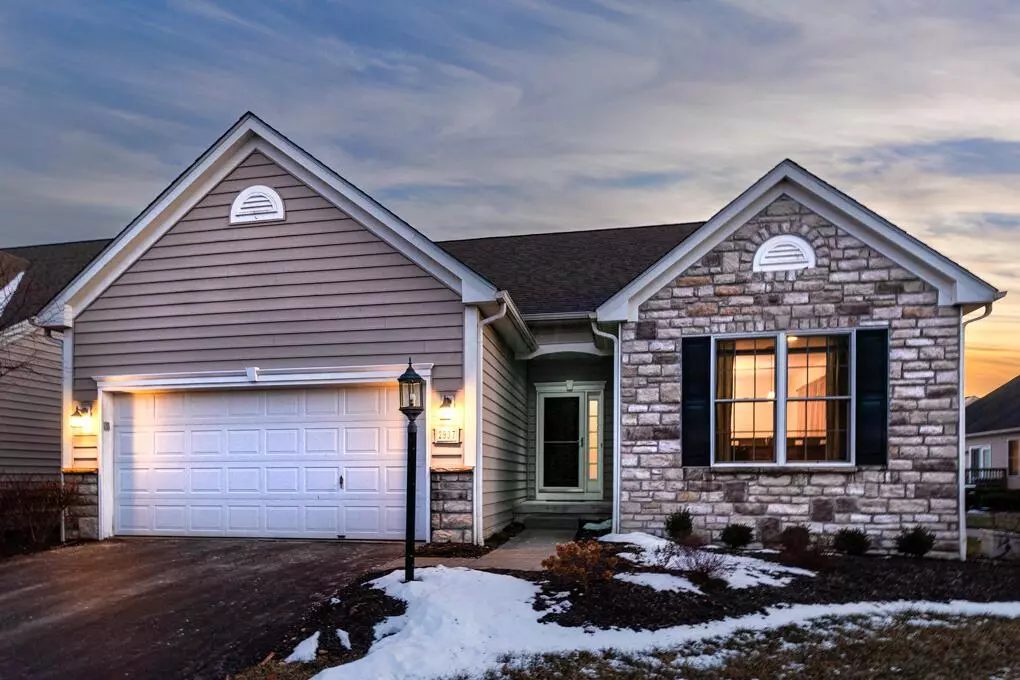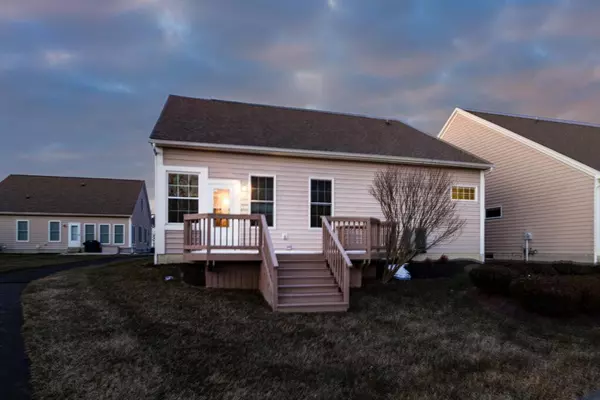$365,000
$379,900
3.9%For more information regarding the value of a property, please contact us for a free consultation.
2937 Crabapple Place #26 Grove City, OH 43123
3 Beds
3 Baths
2,116 SqFt
Key Details
Sold Price $365,000
Property Type Condo
Sub Type Condo Freestanding
Listing Status Sold
Purchase Type For Sale
Square Footage 2,116 sqft
Price per Sqft $172
Subdivision Haughn Glen Condominiums
MLS Listing ID 222001371
Sold Date 03/07/22
Style 2 Story
Bedrooms 3
Full Baths 2
HOA Fees $164
HOA Y/N Yes
Originating Board Columbus and Central Ohio Regional MLS
Year Built 2007
Annual Tax Amount $5,872
Lot Size 2,178 Sqft
Lot Dimensions 0.05
Property Description
Condo living at its best! Sit on your deck over-looking the pond & walking path or enjoy the view from the 3-season room.Inside relax in front of the direct vent fireplace in the great room or entertain in the family room in the lower level with wet bar, ½ bath & hrdwood floors.The kitchen, w/ granite counter tops include fridge, stove, dishwasher and microware.W&D complete the 1st floor laundry.Spacious En-Suite has a walk-in closet, separate shower, dual sinks & soaking tub.Hardwood floors cover the entry, kitchen, hallway & dining area.9' ceilings open up the first floor while marble sills complement all windows.An office finishes the 1st floor.2nd floor includes 2 bedrooms, loft & full bath.The lower level includes additional storage & work room with table. A freezer is in 2-car garage
Location
State OH
County Franklin
Community Haughn Glen Condominiums
Area 0.05
Direction Haughn Rd runs North from Orders Rd or South from Columbus St. Haughn Glen Condominiums are about 1/2 mile North of Orders Rd East of Haughn Rd. It is a gated community, closed at night.
Rooms
Basement Crawl, Partial
Dining Room Yes
Interior
Interior Features Dishwasher, Electric Dryer Hookup, Electric Range, Electric Water Heater, Garden/Soak Tub, Microwave, Refrigerator
Heating Forced Air
Cooling Central
Fireplaces Type One, Direct Vent
Equipment Yes
Fireplace Yes
Exterior
Exterior Feature Deck
Parking Features Attached Garage, Opener, Common Area
Garage Spaces 2.0
Garage Description 2.0
Total Parking Spaces 2
Garage Yes
Building
Lot Description Cul-de-Sac
Architectural Style 2 Story
Schools
High Schools South Western Csd 2511 Fra Co.
Others
Tax ID 040-014309
Acceptable Financing Conventional
Listing Terms Conventional
Read Less
Want to know what your home might be worth? Contact us for a FREE valuation!

Our team is ready to help you sell your home for the highest possible price ASAP





