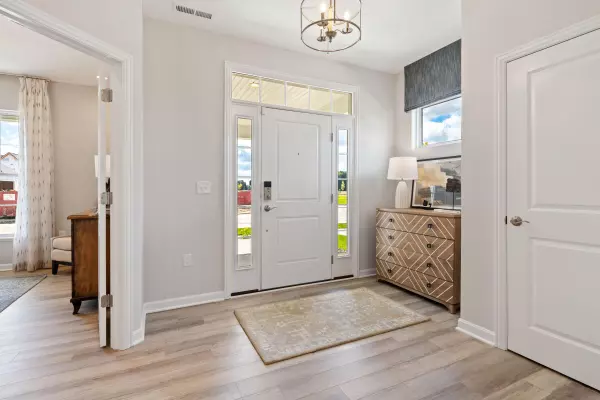$548,073
$548,073
For more information regarding the value of a property, please contact us for a free consultation.
5623 W Jessica Lane #Lot 1 Powell, OH 43065
3 Beds
3 Baths
1,992 SqFt
Key Details
Sold Price $548,073
Property Type Condo
Sub Type Condo Freestanding
Listing Status Sold
Purchase Type For Sale
Square Footage 1,992 sqft
Price per Sqft $275
Subdivision Retreat At Woodcrest Crossing
MLS Listing ID 221044553
Sold Date 02/23/22
Style 2 Story
Bedrooms 3
Full Baths 3
HOA Fees $256
HOA Y/N Yes
Originating Board Columbus and Central Ohio Regional MLS
Year Built 2021
Property Description
INVESTOR OPPORTUNITY - MODEL LEASEBACK. This 2,560 square foot home with 3 bedrooms, 3 bathrooms, and a private home office.
Admire the stunning curb appeal with grey siding, black shutters, dormer windows, and a massive covered front porch.
Step through the front door from the porch and notice how the home completely opens up to the rear of the home. Grey wood-style flooring covers the whole first floor. Set your items on the side table and in the coat closet and step into the main living space.
Journey back in the front of the home and find a spacious private home office behind French glass doors. Find the owner's suite down the charming hallway.
Retreat to the owner's bedroom through the double doors and find a massive bedroom with a tray ceiling and natural light.
Location
State OH
County Delaware
Community Retreat At Woodcrest Crossing
Rooms
Dining Room No
Interior
Cooling Central
Fireplaces Type One, Direct Vent
Equipment No
Fireplace Yes
Exterior
Exterior Feature Fenced Yard, Screen Porch
Parking Features Attached Garage, Side Load
Garage Spaces 2.0
Garage Description 2.0
Total Parking Spaces 2
Garage Yes
Building
Architectural Style 2 Story
Schools
High Schools Olentangy Lsd 2104 Del Co.
Others
Tax ID 41934002016004
Acceptable Financing VA, FHA, Conventional
Listing Terms VA, FHA, Conventional
Read Less
Want to know what your home might be worth? Contact us for a FREE valuation!

Our team is ready to help you sell your home for the highest possible price ASAP





