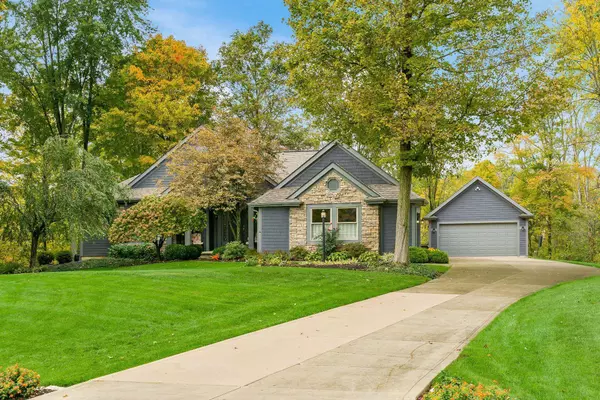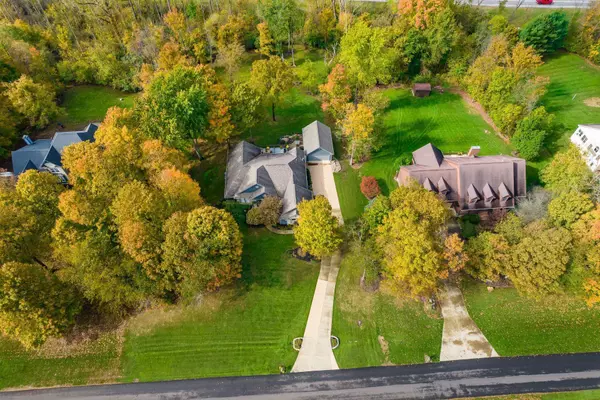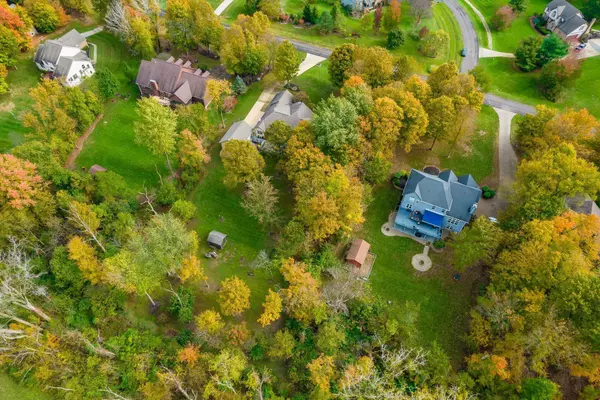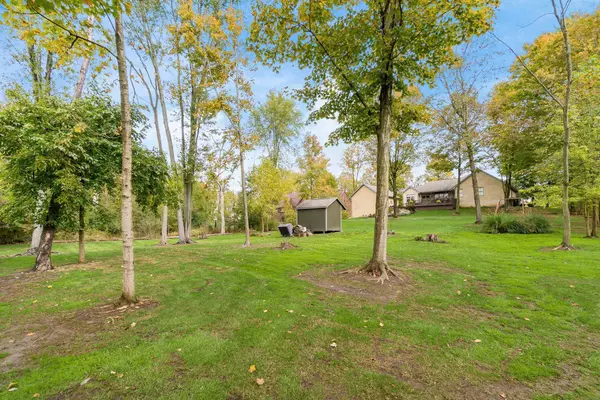$575,000
$535,000
7.5%For more information regarding the value of a property, please contact us for a free consultation.
3474 Copthorne Drive Galena, OH 43021
3 Beds
3.5 Baths
2,173 SqFt
Key Details
Sold Price $575,000
Property Type Single Family Home
Sub Type Single Family Freestanding
Listing Status Sold
Purchase Type For Sale
Square Footage 2,173 sqft
Price per Sqft $264
Subdivision Copthorne Woods
MLS Listing ID 221043521
Sold Date 02/07/22
Style 1 Story
Bedrooms 3
Full Baths 3
HOA Y/N No
Originating Board Columbus and Central Ohio Regional MLS
Year Built 1997
Annual Tax Amount $7,788
Lot Size 1.330 Acres
Lot Dimensions 1.33
Property Description
OPEN HOUSE SUN, 11/7 FROM 2-4 PM! WOW, BEAUTIFUL RANCH HOME LOCATED ON OVER AN ACRE LOT WITH TREES & WILDLIFE! Seller added an additional 2.5 car detached garage! Open floor plan includes Great Room w/floor to ceiling stone fireplace, wall of windows to enjoy the views, Great Room opens to the spacious eat in Kitchen w/granite counters, backsplash, lovely white 42'' cabinets, center island, breakfast bar & pantry, new carpet in 2021, large laundry room with builtins and lots of storage, Dining Room, Fnshd Basement w/lovley full bath, Owners Suite has sitting area, deluxe owners bath & newer sliding door to patio, enjoy the outdoor living with newer paver patio firepit & wall, lush landscaping, deck, gutter guards., Seller has done it all just move in & enjoy your own little paradis
Location
State OH
County Delaware
Community Copthorne Woods
Area 1.33
Rooms
Basement Crawl, Partial
Dining Room Yes
Interior
Interior Features Dishwasher, Electric Range, Electric Water Heater, Microwave, Refrigerator
Heating Forced Air
Cooling Central
Fireplaces Type One, Gas Log
Equipment Yes
Fireplace Yes
Exterior
Exterior Feature Deck, Patio, Storage Shed
Parking Features Attached Garage, Detached Garage
Garage Spaces 4.0
Garage Description 4.0
Total Parking Spaces 4
Garage Yes
Building
Lot Description Wooded
Architectural Style 1 Story
Schools
High Schools Big Walnut Lsd 2101 Del Co.
Others
Tax ID 317-210-02-018-000
Acceptable Financing VA, FHA, Conventional
Listing Terms VA, FHA, Conventional
Read Less
Want to know what your home might be worth? Contact us for a FREE valuation!

Our team is ready to help you sell your home for the highest possible price ASAP





