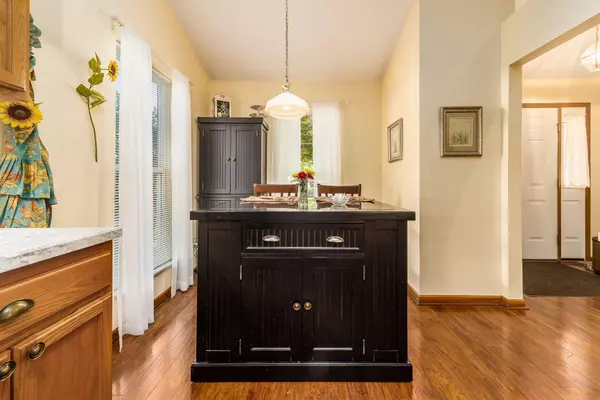$325,000
$334,900
3.0%For more information regarding the value of a property, please contact us for a free consultation.
6419 Upper Lake Circle Westerville, OH 43082
2 Beds
3 Baths
1,502 SqFt
Key Details
Sold Price $325,000
Property Type Condo
Sub Type Condo Shared Wall
Listing Status Sold
Purchase Type For Sale
Square Footage 1,502 sqft
Price per Sqft $216
Subdivision Lakes Condos
MLS Listing ID 221041625
Sold Date 11/30/21
Style 1 Story
Bedrooms 2
Full Baths 3
HOA Fees $269
HOA Y/N Yes
Originating Board Columbus and Central Ohio Regional MLS
Year Built 1996
Annual Tax Amount $5,429
Lot Size 2.720 Acres
Lot Dimensions 2.72
Property Description
FALL in love with this ranch style, end unit, condo, offering 2 bedrooms, 3 full bathrooms and finished basement, nestled in the desirable Lakes Condo community . This condo offers nice size kitchen with beautiful hardwood floors, updated counters/backsplash and eating area. Formal dining area with large bay window overlooks the spacious side yard. Large Great Room with hardwood floors, gas fireplace and access to 3 seasons room. Enjoy the peaceful morning or unwind in the evenings in the 3 seasons room with access to deck and patio. Owners suite offers vaulted ceilings, walk in closet and private bathroom with double bowl vanity. 1st floor laundry room with access to 2 car attached garage. LOCATION!!! Close to shopping, restaurants, parks and bike trails! Schedule your showing today!
Location
State OH
County Delaware
Community Lakes Condos
Area 2.72
Direction Route 3 to Highland lakes Ave. Turn right on Lower Lake Drive, turn Right on Upper Lake Circle.
Rooms
Basement Crawl, Partial
Dining Room Yes
Interior
Interior Features Whirlpool/Tub, Dishwasher, Electric Dryer Hookup, Electric Range, Gas Range, Microwave, Refrigerator
Heating Forced Air
Cooling Central
Fireplaces Type One, Gas Log
Equipment Yes
Fireplace Yes
Exterior
Exterior Feature Deck, End Unit, Fenced Yard, Patio
Parking Features Attached Garage, Opener
Garage Spaces 2.0
Garage Description 2.0
Total Parking Spaces 2
Garage Yes
Building
Architectural Style 1 Story
Schools
High Schools Westerville Csd 2514 Fra Co.
Others
Tax ID 317-313-05-001-543
Acceptable Financing Conventional
Listing Terms Conventional
Read Less
Want to know what your home might be worth? Contact us for a FREE valuation!

Our team is ready to help you sell your home for the highest possible price ASAP





