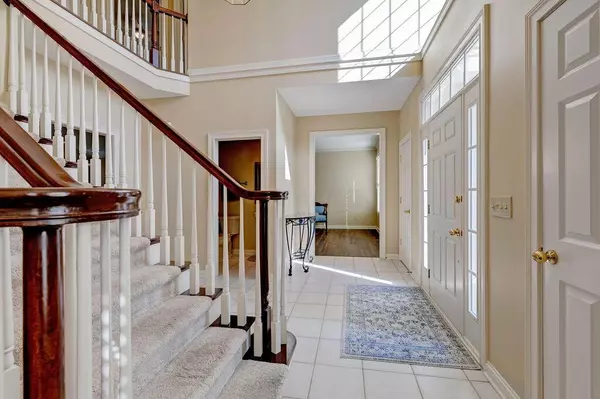$580,000
$599,900
3.3%For more information regarding the value of a property, please contact us for a free consultation.
7583 Wild Mint Court Westerville, OH 43082
5 Beds
5.5 Baths
3,138 SqFt
Key Details
Sold Price $580,000
Property Type Single Family Home
Sub Type Single Family Freestanding
Listing Status Sold
Purchase Type For Sale
Square Footage 3,138 sqft
Price per Sqft $184
Subdivision Medallion Estates
MLS Listing ID 221040868
Sold Date 11/15/21
Style 2 Story
Bedrooms 5
Full Baths 5
HOA Fees $29
HOA Y/N Yes
Originating Board Columbus and Central Ohio Regional MLS
Year Built 2002
Annual Tax Amount $11,082
Lot Size 0.380 Acres
Lot Dimensions 0.38
Property Description
Immaculate Duffy custom built 5 Bed 5.5 Bath one owner home in Medallion Estates! Open floor plan features 2-story foyer leading to formal living room and spacious family room with wood-like floors and gas fireplace opening to the kitchen with SS appliances & two-tier island. First floor includes formal dining w/coffered ceilings, Mother-In-Law suite and laundry room. Upstairs features oversized owner's suite, guest bedroom w/ensuite and 2 add'l bedrooms w/full hall bath. Plenty of space to entertain in the basement w/large living area, media room w/surround sound and wine bar. Add'l flex room can be used as office or gym. The backyard completes the package with a wrap-around paver patio and built-in fire pit. Enjoy The Medallion Club, Hoover Reservoir and everything Westerville offers!
Location
State OH
County Delaware
Community Medallion Estates
Area 0.38
Direction From 270, head North on Route 3. Turn right on to Maxtown and then left on to Tussic. Turn Right on to Medallion Drive West and then left on to Wild Mint Court.
Rooms
Basement Crawl, Partial
Dining Room Yes
Interior
Interior Features Whirlpool/Tub, Dishwasher, Electric Dryer Hookup, Electric Range, Gas Water Heater, Humidifier, Microwave, Refrigerator, Security System, Trash Compactor
Heating Forced Air
Cooling Central
Fireplaces Type One, Gas Log
Equipment Yes
Fireplace Yes
Exterior
Exterior Feature Patio
Parking Features Attached Garage, Opener, Side Load
Garage Spaces 3.0
Garage Description 3.0
Total Parking Spaces 3
Garage Yes
Building
Lot Description Cul-de-Sac
Architectural Style 2 Story
Schools
High Schools Westerville Csd 2514 Fra Co.
Others
Tax ID 317-422-04-018-000
Acceptable Financing Conventional
Listing Terms Conventional
Read Less
Want to know what your home might be worth? Contact us for a FREE valuation!

Our team is ready to help you sell your home for the highest possible price ASAP





