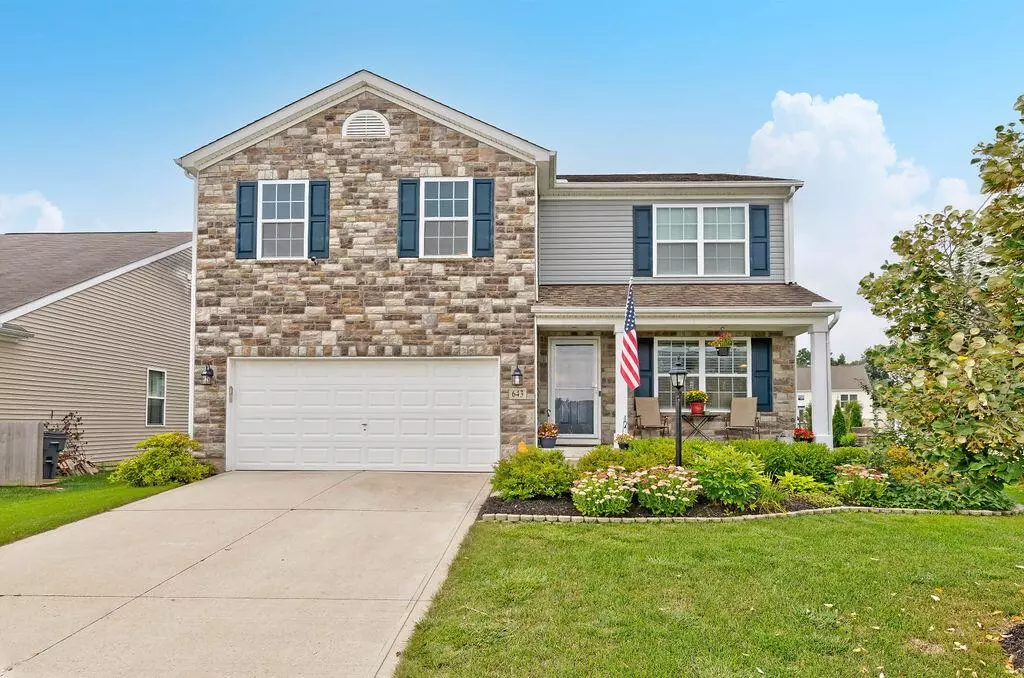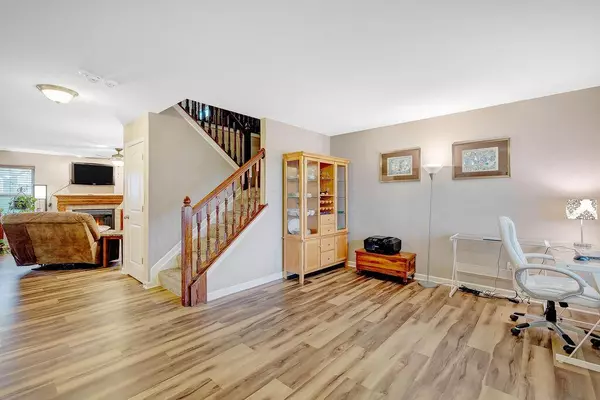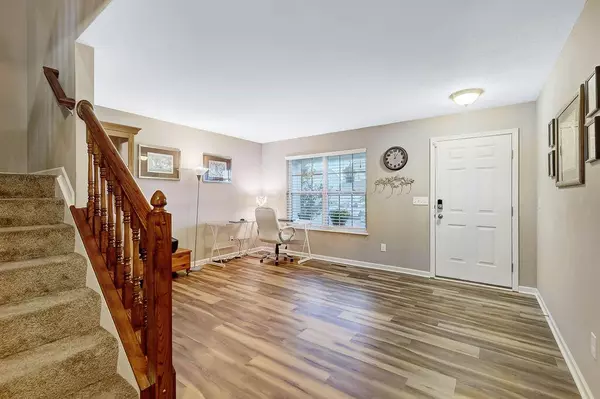$375,000
$364,900
2.8%For more information regarding the value of a property, please contact us for a free consultation.
643 Sunbury Meadows Drive Sunbury, OH 43074
3 Beds
2.5 Baths
2,128 SqFt
Key Details
Sold Price $375,000
Property Type Single Family Home
Sub Type Single Family Freestanding
Listing Status Sold
Purchase Type For Sale
Square Footage 2,128 sqft
Price per Sqft $176
Subdivision Sunbury Meadows
MLS Listing ID 221034746
Sold Date 10/19/21
Style 2 Story
Bedrooms 3
Full Baths 2
HOA Fees $45
HOA Y/N Yes
Originating Board Columbus and Central Ohio Regional MLS
Year Built 2013
Annual Tax Amount $4,707
Lot Size 0.260 Acres
Lot Dimensions 0.26
Property Description
Open house on Saturday 9/4 and Sunday 9/5 from 1 to 3 PM. Enjoy your morning coffee on the covered front porch in the highly desirable neighborhood of Sunbury Meadows. When entering the home, you will be greeted by the new, beautiful luxury plank flooring throughout the main level. The spacious family room opens up to the large eat-in kitchen which features lots of counter space and cabinets as well as a center island. All new carpet on the 2nd level. Large owners suite with walk in closet, double sinks, soaking tub and shower. The spacious loft would make a great study area. The 2nd & 3rd bedrooms are good size with ample closet space. The basement has 2 large finished areas. Large yard and concrete patio. Let's not forget the community pool, play ground and basketball court.
Location
State OH
County Delaware
Community Sunbury Meadows
Area 0.26
Direction State Route 3 north to Sunbury Meadows Dr turn left and the home is 1/4 mile down on the left.
Rooms
Basement Full
Dining Room No
Interior
Interior Features Dishwasher, Electric Range, Garden/Soak Tub, Microwave, Refrigerator, Security System
Heating Forced Air
Cooling Central
Fireplaces Type One, Direct Vent
Equipment Yes
Fireplace Yes
Exterior
Exterior Feature Patio
Parking Features Attached Garage, Opener
Garage Spaces 2.0
Garage Description 2.0
Total Parking Spaces 2
Garage Yes
Building
Architectural Style 2 Story
Schools
High Schools Big Walnut Lsd 2101 Del Co.
Others
Tax ID 417-412-10-007-000
Acceptable Financing VA, FHA, Conventional
Listing Terms VA, FHA, Conventional
Read Less
Want to know what your home might be worth? Contact us for a FREE valuation!

Our team is ready to help you sell your home for the highest possible price ASAP





