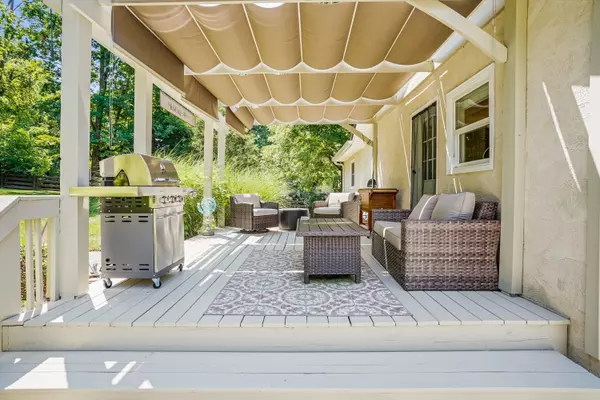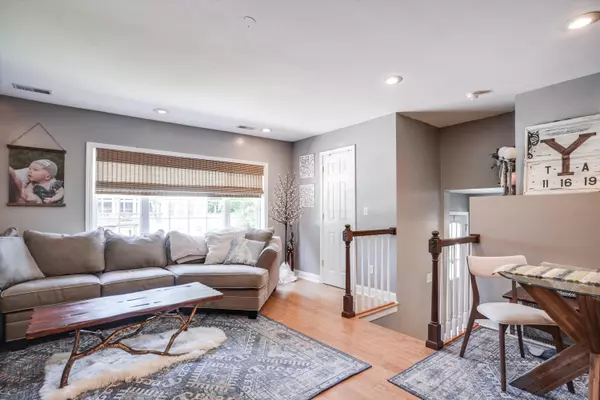$405,000
$389,900
3.9%For more information regarding the value of a property, please contact us for a free consultation.
115 W Reindeer Drive Powell, OH 43065
3 Beds
2 Baths
1,724 SqFt
Key Details
Sold Price $405,000
Property Type Single Family Home
Sub Type Single Family Freestanding
Listing Status Sold
Purchase Type For Sale
Square Footage 1,724 sqft
Price per Sqft $234
Subdivision Shawnee Hills
MLS Listing ID 221030244
Sold Date 09/14/21
Style Split - 3 Level
Bedrooms 3
Full Baths 2
HOA Y/N No
Originating Board Columbus and Central Ohio Regional MLS
Year Built 1945
Annual Tax Amount $5,104
Lot Size 0.490 Acres
Lot Dimensions 0.49
Property Description
Relax & unwind in the peaceful Village of Shawnee Hills situated on .49 acre wooded lot in Dublin Schools; this recently renovated 3 level split features the best of indoor and outdoor living spaces!!! 2 large bedrooms share a spacious bath w/ dual sinks, spa-like walk in shower. Kitchen boasts gorgeous quartz countertops, new SS appliances, charming eat-in space and direct access to the back deck for grilling. LL features Nature Stone flooring throughout, Add'l full bath and laundry room with direct access to garage and built-in storage area. Enjoy warm summer months on the large back deck w/ pergola featuring ShadeTree canopy overlooking the wooded fenced in backyard. Minutes to Muirfied, Zoo, Zoombezi Bay, Bridge Park.
Location
State OH
County Delaware
Community Shawnee Hills
Area 0.49
Direction Take Dublin Rd/ Rt 745 (N of Glick Rd), turn left on W Reindeer Dr (E)
Rooms
Basement Partial
Dining Room No
Interior
Interior Features Dishwasher, Electric Range, Microwave, Refrigerator
Heating Forced Air
Cooling Central
Fireplaces Type One, Gas Log
Equipment Yes
Fireplace Yes
Exterior
Exterior Feature Deck, Fenced Yard, Patio
Parking Features Opener
Garage Spaces 1.0
Garage Description 1.0
Total Parking Spaces 1
Building
Lot Description Sloped Lot, Wooded
Architectural Style Split - 3 Level
Schools
High Schools Dublin Csd 2513 Fra Co.
Others
Tax ID 600-341-03-002-000
Acceptable Financing Conventional
Listing Terms Conventional
Read Less
Want to know what your home might be worth? Contact us for a FREE valuation!

Our team is ready to help you sell your home for the highest possible price ASAP





