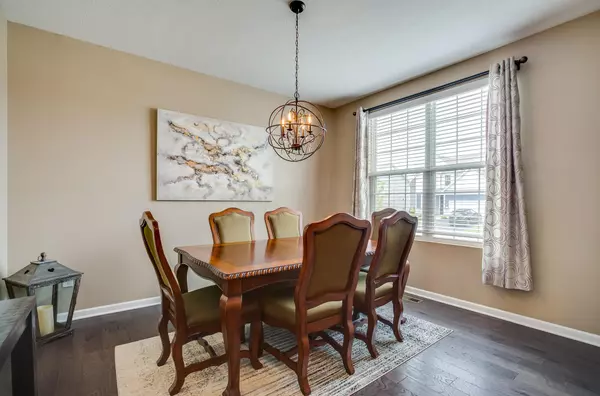$480,000
$474,900
1.1%For more information regarding the value of a property, please contact us for a free consultation.
3019 Pasture Ridge Drive Powell, OH 43065
4 Beds
3 Baths
2,960 SqFt
Key Details
Sold Price $480,000
Property Type Single Family Home
Sub Type Single Family Freestanding
Listing Status Sold
Purchase Type For Sale
Square Footage 2,960 sqft
Price per Sqft $162
Subdivision Heathers At Golf Village
MLS Listing ID 221026441
Sold Date 09/02/21
Style 2 Story
Bedrooms 4
Full Baths 3
HOA Y/N No
Originating Board Columbus and Central Ohio Regional MLS
Year Built 2018
Annual Tax Amount $9,888
Lot Size 6,969 Sqft
Lot Dimensions 0.16
Property Description
Amazing opportunity to own a 3 year old home that was built with loads of upgrades! Why wait and pay more to build when you can move in and enjoy all of this now? Major upgrades include the owner suite bathroom, all cabinets, all flooring, granite countertops, stainless steel appliances, gas log fireplace, bathroom rough-in lower level, Butler pantry, 2nd H20 tank, 3 car garage, locker/boot built-in in mud area and lighting just to name a few! The office on the first floor could be a 5th bedroom and has easy access to the full bathroom.
The neighborhood has a park with playground and nice green space area. There is a walking bridge to the middle and elementary school!
Don't miss your chance to own this truly stunning home!
Location
State OH
County Delaware
Community Heathers At Golf Village
Area 0.16
Direction Sawmill Parkway to Pasture Ridge Drive
Rooms
Basement Full
Dining Room Yes
Interior
Interior Features Dishwasher, Electric Range, Microwave, Refrigerator
Heating Forced Air
Cooling Central
Fireplaces Type One, Gas Log
Equipment Yes
Fireplace Yes
Exterior
Parking Features Attached Garage, Opener
Garage Spaces 3.0
Garage Description 3.0
Total Parking Spaces 3
Garage Yes
Building
Architectural Style 2 Story
Schools
High Schools Olentangy Lsd 2104 Del Co.
Others
Tax ID 319-210-07-006-000
Read Less
Want to know what your home might be worth? Contact us for a FREE valuation!

Our team is ready to help you sell your home for the highest possible price ASAP





