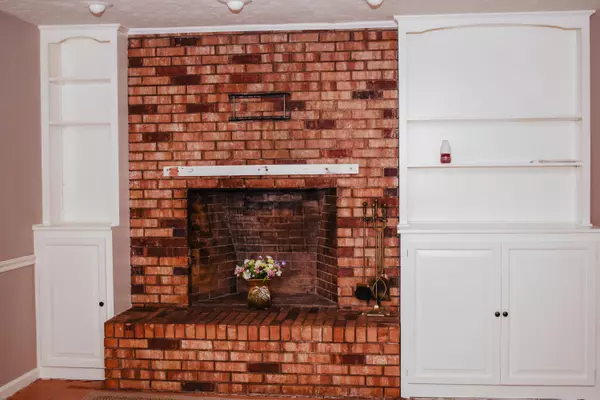$155,000
$155,000
For more information regarding the value of a property, please contact us for a free consultation.
2516 Owens Road Prospect, OH 43342
2 Beds
1.5 Baths
1,512 SqFt
Key Details
Sold Price $155,000
Property Type Single Family Home
Sub Type Single Family Residence
Listing Status Sold
Purchase Type For Sale
Square Footage 1,512 sqft
Price per Sqft $102
MLS Listing ID 221020932
Sold Date 07/29/21
Style Cape Cod
Bedrooms 2
Full Baths 1
HOA Y/N No
Year Built 1978
Annual Tax Amount $1,490
Lot Size 0.760 Acres
Lot Dimensions 0.76
Property Sub-Type Single Family Residence
Source Columbus and Central Ohio Regional MLS
Property Description
Don't miss this cottage like property on a little over 3/4 acre! The beautiful treed lot backs up to a creek and has a large shed, tire swing, and stoned area ready for a firepit. The 2 bedroom home can be made into a 3 bedroom home by utilizing the loft with pull down ladder. The 1512 sq ft includes the loft. The main level is approximately 1008 sq ft. The home has been freshly painted, the full bathroom has a new vanity and toilet. There is a decorative fireplace with built in shelving in the living room that opens to the dining area. There is a large deck off the dining area that overlooks the the large yard. More photos will be added when property goes active. Get your showing scheduled so you don't miss out!
Location
State OH
County Marion
Area 0.76
Rooms
Other Rooms Dining Room, Living Room, Loft
Dining Room Yes
Interior
Interior Features Electric Dryer Hookup, Electric Water Heater, Water Filtration System
Heating Electric, Forced Air, Heat Pump
Cooling Central Air
Fireplaces Type Decorative
Equipment No
Fireplace Yes
Laundry 1st Floor Laundry
Exterior
Parking Features Attached Garage
Garage Spaces 2.0
Garage Description 2.0
Total Parking Spaces 2
Garage Yes
Building
Level or Stories One and One Half
Schools
High Schools Elgin Lsd 5101 Mar Co.
School District Elgin Lsd 5101 Mar Co.
Others
Tax ID 10-0100000.410
Acceptable Financing Sloped
Listing Terms Sloped
Read Less
Want to know what your home might be worth? Contact us for a FREE valuation!

Our team is ready to help you sell your home for the highest possible price ASAP






