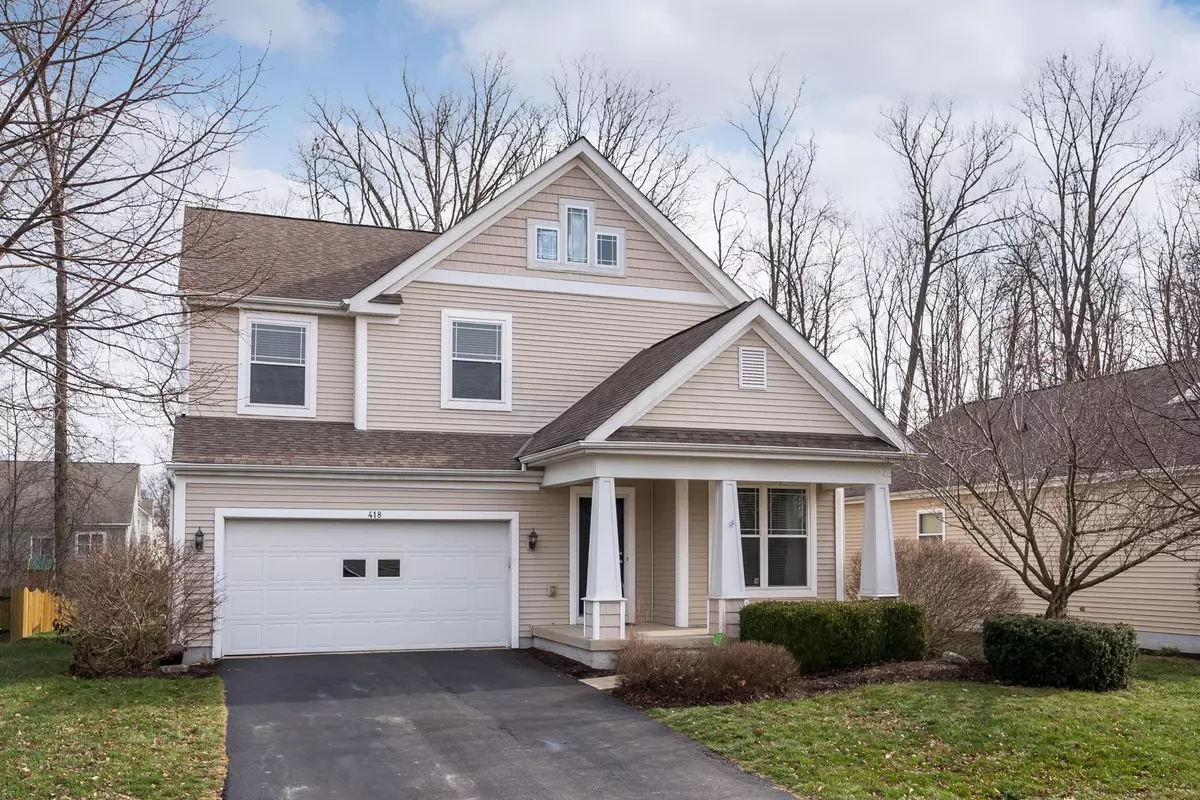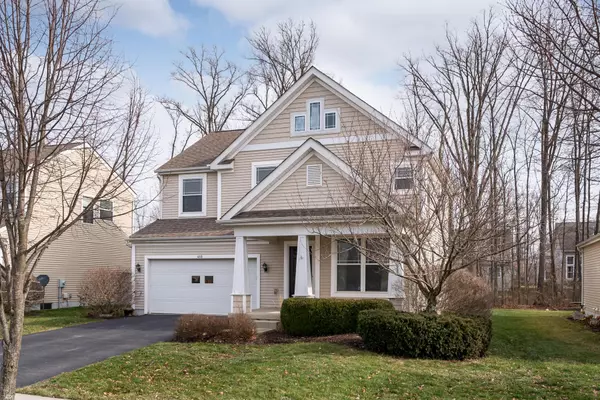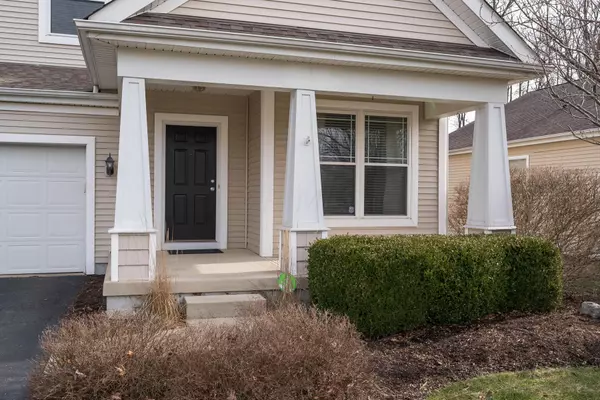$295,000
$285,000
3.5%For more information regarding the value of a property, please contact us for a free consultation.
418 Timbersmith Drive Delaware, OH 43015
4 Beds
2.5 Baths
2,209 SqFt
Key Details
Sold Price $295,000
Property Type Single Family Home
Sub Type Single Family Freestanding
Listing Status Sold
Purchase Type For Sale
Square Footage 2,209 sqft
Price per Sqft $133
Subdivision Westfield Hills
MLS Listing ID 221001277
Sold Date 02/12/21
Style 2 Story
Bedrooms 4
Full Baths 2
HOA Y/N Yes
Originating Board Columbus and Central Ohio Regional MLS
Year Built 2005
Annual Tax Amount $4,306
Lot Size 7,405 Sqft
Lot Dimensions 0.17
Property Description
This stunning 4 BR/2.5 BA 2-story features 2200+ sq. ft. w/light, bright and neutral décor throughout! Exterior amenities include a covered front porch and rear yard backing to a wooded preserve with a bike/walk path and rear patio! The functional floor plan features a 1st flr home office, formal dining room, great room w/corner FP/media niche and a fully equipped kitchen w/center island/bar overhang, dbl door pantry and newer SS appliances! The 2nd flr features a laundry room, loft and 4 spacious BR's including a deluxe MBR w/vaulted ceiling, soaking tub/separate shower, dbl vanity and W/I closet! Full sized basement offers ample storage space and is ideal for finishing into extra living space! Updated tile, laminate and LVP flooring throughout! OPEN HOUSE SUN. 1/17/21 1-3 p.m.!
Location
State OH
County Delaware
Community Westfield Hills
Area 0.17
Rooms
Basement Full
Dining Room Yes
Interior
Interior Features Dishwasher, Electric Range, Garden/Soak Tub, Microwave, Refrigerator, Security System
Heating Forced Air
Cooling Central
Fireplaces Type One, Gas Log
Equipment Yes
Fireplace Yes
Exterior
Exterior Feature Patio
Parking Features Attached Garage, Opener
Garage Spaces 2.0
Garage Description 2.0
Total Parking Spaces 2
Garage Yes
Building
Lot Description Wooded
Architectural Style 2 Story
Schools
High Schools Delaware Csd 2103 Del Co.
Others
Tax ID 519-320-33-015-000
Acceptable Financing VA, FHA, Conventional
Listing Terms VA, FHA, Conventional
Read Less
Want to know what your home might be worth? Contact us for a FREE valuation!

Our team is ready to help you sell your home for the highest possible price ASAP





