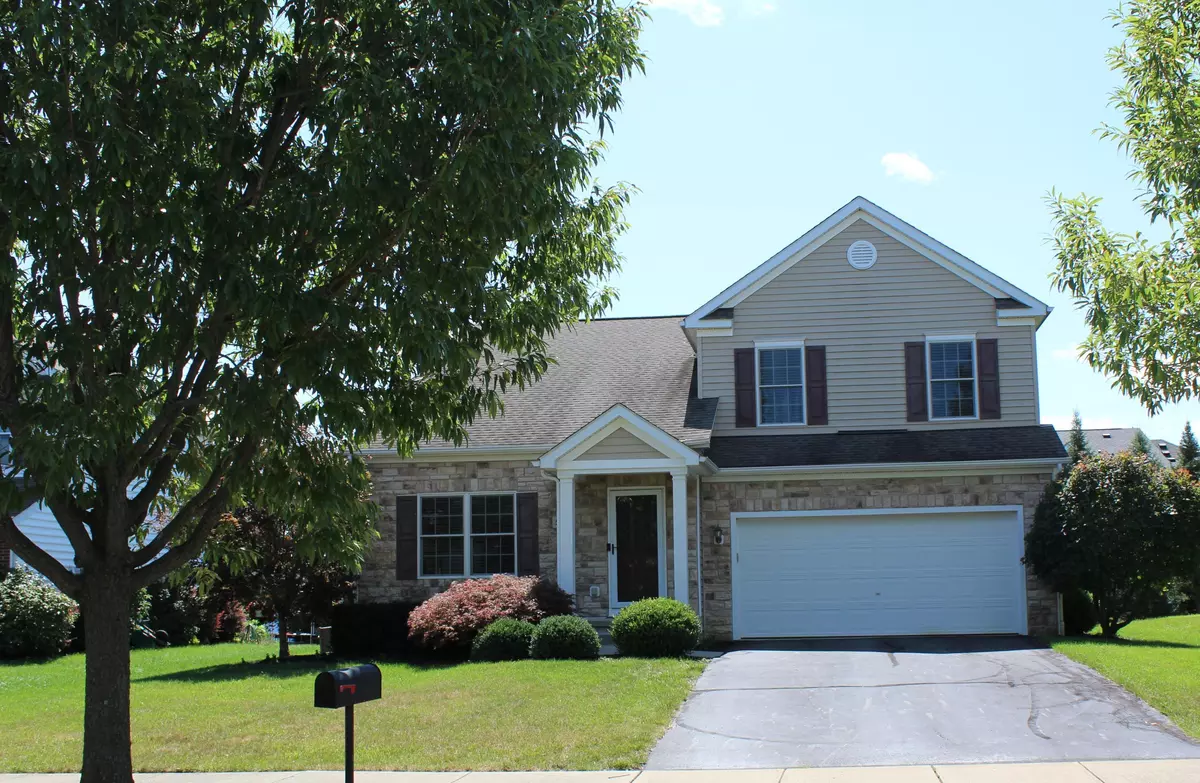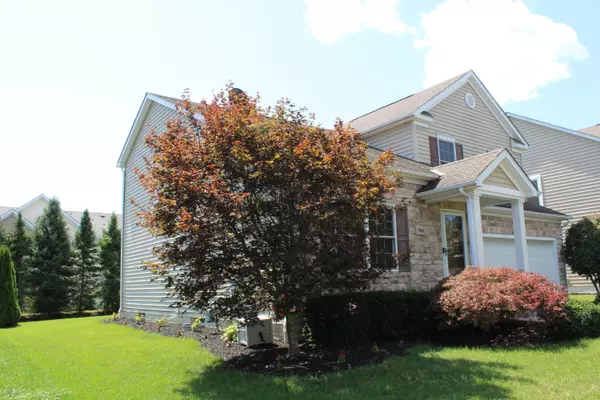$320,000
$314,900
1.6%For more information regarding the value of a property, please contact us for a free consultation.
584 Apple Valley Circle Delaware, OH 43015
4 Beds
3 Baths
2,080 SqFt
Key Details
Sold Price $320,000
Property Type Single Family Home
Sub Type Single Family Freestanding
Listing Status Sold
Purchase Type For Sale
Square Footage 2,080 sqft
Price per Sqft $153
Subdivision Cheshire Crossing West
MLS Listing ID 220026476
Sold Date 09/15/20
Style 2 Story
Bedrooms 4
Full Baths 2
HOA Fees $16
HOA Y/N Yes
Originating Board Columbus and Central Ohio Regional MLS
Year Built 2007
Annual Tax Amount $4,986
Lot Size 8,276 Sqft
Lot Dimensions 0.19
Property Description
Beautiful & well-maintained 2-story home in Olentangy School District, close to Alum Creek Reservoir, Polaris Mall, shops, restaurants & more! Spacious gourmet kitchen, granite counters w/eat-at Island, SS matching appliances & opens to large dinette & X-large family RM. Convenient pantry & laundry RM. Popular oil-rubbed bronze fixtures & hardware T/O. Attractive laminate wood floors. Main level flex RM w/vaulted ceiling can be either Formal Dining, LVNG RM, or office. Upper level large owner's suite w/vaulted ceiling, 2 walk-in closets, ensuite w/double vanity, soaking tub, step-in shower. Additional 3 bedrooms & main bath. Spacious finished full basement in 2020 w/guest bath & storage! Large back yard! New HVAC (2020), H2O tank (2019). Ring Doorbell & Nest thermostat!
Location
State OH
County Delaware
Community Cheshire Crossing West
Area 0.19
Direction Use GPS, MAP Apps, or the old fashioned way: Take State Route 23 North (AKA Columbus Pike) from Worthington to north of Lewis Center area, then turn right on Crystal Petal Drive. Veer left staying on Crystal Petal Drive then it curves to your right. Turn right on 2nd entrance of Apple Valley Circle, house will be the 4th on your left .
Rooms
Basement Full
Dining Room No
Interior
Interior Features Dishwasher, Electric Dryer Hookup, Electric Range, Gas Water Heater, Microwave, Refrigerator
Heating Forced Air
Cooling Central
Equipment Yes
Exterior
Parking Features Attached Garage, Opener, 2 Off Street, On Street
Garage Spaces 2.0
Garage Description 2.0
Total Parking Spaces 2
Garage Yes
Building
Architectural Style 2 Story
Schools
High Schools Olentangy Lsd 2104 Del Co.
Others
Tax ID 419-410-07-030-000
Acceptable Financing VA, FHA, Conventional
Listing Terms VA, FHA, Conventional
Read Less
Want to know what your home might be worth? Contact us for a FREE valuation!

Our team is ready to help you sell your home for the highest possible price ASAP





