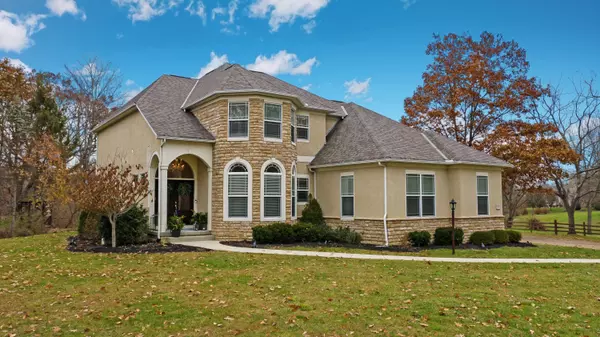$672,000
$699,900
4.0%For more information regarding the value of a property, please contact us for a free consultation.
8251 Liberty Road Powell, OH 43065
4 Beds
3.5 Baths
2,684 SqFt
Key Details
Sold Price $672,000
Property Type Single Family Home
Sub Type Single Family Freestanding
Listing Status Sold
Purchase Type For Sale
Square Footage 2,684 sqft
Price per Sqft $250
Subdivision Near Downtown Powell (Just North)
MLS Listing ID 220014395
Sold Date 06/26/20
Style Split - 5 Level\+
Bedrooms 4
Full Baths 3
HOA Y/N No
Originating Board Columbus and Central Ohio Regional MLS
Year Built 2012
Annual Tax Amount $10,123
Lot Size 2.150 Acres
Lot Dimensions 2.15
Property Description
IF PRIVACY AND CONVENIENCE ARE IMPORTANT TO YOU, LOOK NO MORE!! THIS CUSTOM BUILT HOME PROVIDE THE BEST OF BOTH WORLDS. A ''RURAL FEEL'' LOCATED IN THE ''HEART OF POWELL'' JUST STEPS TO DOWNTOWN POWELL SHOPS & DINING. 2+ INCREDIBLY SCENIC AND GATED WOODED ACRES WITH CREEK, RAVINE, 3 CAR ATTACHED AND 3+ CAR DETACHED GARAGE/BARN. CUSTOM BUILT & DESIGNED 5 LEVEL HOME WITH ALL 5 LEVELS FINISHED. AN EXPANSIVE FOYER OPENS TO A TWO-STORY GREAT ROOM WITH WINDOWED WALL. OPEN KITCHEN CONCEPT WITH ISLAND, 42'' CABINETS AND GRANITE COUNTERTOPS. OWNER'S SUITE HAS TRAY CEILING, WALK-IN CLOSET AND ''SPA BATH''. 2ND FLOOR LAUNDRY. BEDROOMS HAVE EN-SUITES. LOWER LEVEL FAMILY ROOM PLUS FINISHED 5TH LEVEL HAS HUGE RECREATION ROOM WITH BAR AREA. ~3,400 SF OF UPGRADED LIVING SPACES. YOU WILL NOT WANT TO LEAVE!
Location
State OH
County Delaware
Community Near Downtown Powell (Just North)
Area 2.15
Direction From Powell Rd, head North on Liberty - home is on the East side of the street
Rooms
Basement Full
Dining Room Yes
Interior
Interior Features Dishwasher, Electric Dryer Hookup, Electric Water Heater, Garden/Soak Tub, Gas Range, Humidifier, Refrigerator, Security System
Heating Forced Air
Cooling Central
Fireplaces Type One, Log Woodburning
Equipment Yes
Fireplace Yes
Exterior
Exterior Feature Additional Building, Patio, Storage Shed
Parking Features Attached Garage, Opener, Side Load, Farm Bldg
Garage Spaces 6.0
Garage Description 6.0
Total Parking Spaces 6
Garage Yes
Building
Lot Description Ravine Lot, Sloped Lot, Stream On Lot, Water View, Wooded
Architectural Style Split - 5 Level\+
Schools
High Schools Olentangy Lsd 2104 Del Co.
Others
Tax ID 319-133-03-006-000
Acceptable Financing Conventional
Listing Terms Conventional
Read Less
Want to know what your home might be worth? Contact us for a FREE valuation!

Our team is ready to help you sell your home for the highest possible price ASAP





