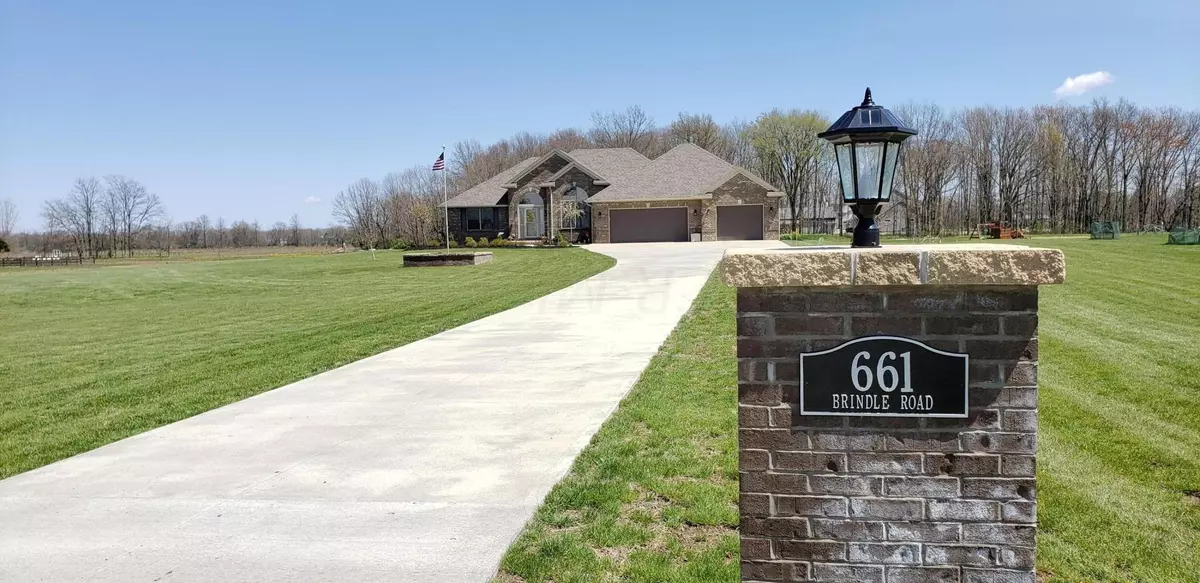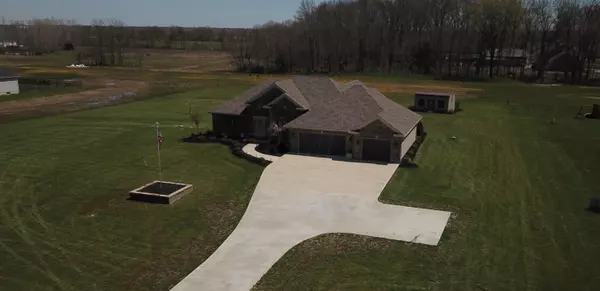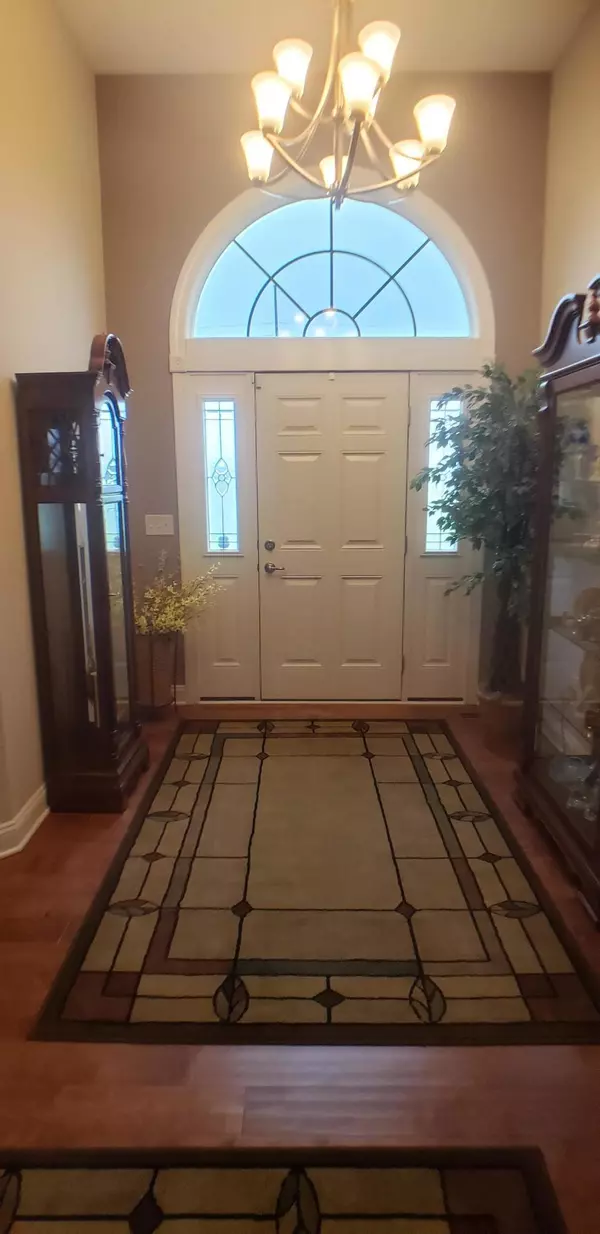$427,000
$415,000
2.9%For more information regarding the value of a property, please contact us for a free consultation.
661 Brindle Road Ostrander, OH 43061
3 Beds
2 Baths
2,150 SqFt
Key Details
Sold Price $427,000
Property Type Single Family Home
Sub Type Single Family Freestanding
Listing Status Sold
Purchase Type For Sale
Square Footage 2,150 sqft
Price per Sqft $198
Subdivision Waldens Revisited
MLS Listing ID 220012994
Sold Date 06/17/20
Style 1 Story
Bedrooms 3
Full Baths 2
HOA Fees $12
HOA Y/N Yes
Originating Board Columbus and Central Ohio Regional MLS
Year Built 2016
Annual Tax Amount $3,815
Lot Size 2.240 Acres
Lot Dimensions 2.24
Property Description
This better than new 2016 Wayne built ranch home on 2+ Acres in Ostrander OH has it all. Concrete driveway, 3 bedrooms, 2 baths, master bedroom with en-suite bathroom and large walk in closet, Wood flooring throughout & LG Stainless Steel kitchen appliances. Right off the kitchen is a large private patio for entertaining or morning coffee. The insulated & heated 4 Car Garage has a workbench, cabinets, and a 4th garage door that leads to a 2nd large concrete patio behind the garage. The large finished basement with wet bar has custom built in shelving, a rec room and loads of storage. Outside a 12x20' shed with side load garage door, ramp & gravel pad is included as well. Delco Water.
Location
State OH
County Delaware
Community Waldens Revisited
Area 2.24
Direction From Delaware take Rt 37 Northwest out of town, continue on 37 to make a left on Houseman. Houseman ends into Brindle.. Take a right on Brindle. 2nd house on the right.
Rooms
Basement Full
Dining Room No
Interior
Interior Features Dishwasher, Electric Dryer Hookup, Electric Range, Electric Water Heater, Microwave, Refrigerator, Security System
Heating Forced Air, Propane
Cooling Central
Equipment Yes
Exterior
Exterior Feature Patio, Storage Shed, Well
Parking Features Attached Garage, Heated, Opener
Garage Spaces 4.0
Garage Description 4.0
Total Parking Spaces 4
Garage Yes
Building
Architectural Style 1 Story
Schools
High Schools Buckeye Valley Lsd 2102 Del Co.
Others
Tax ID 200-400-01-061-009
Acceptable Financing VA, FHA, Conventional
Listing Terms VA, FHA, Conventional
Read Less
Want to know what your home might be worth? Contact us for a FREE valuation!

Our team is ready to help you sell your home for the highest possible price ASAP





