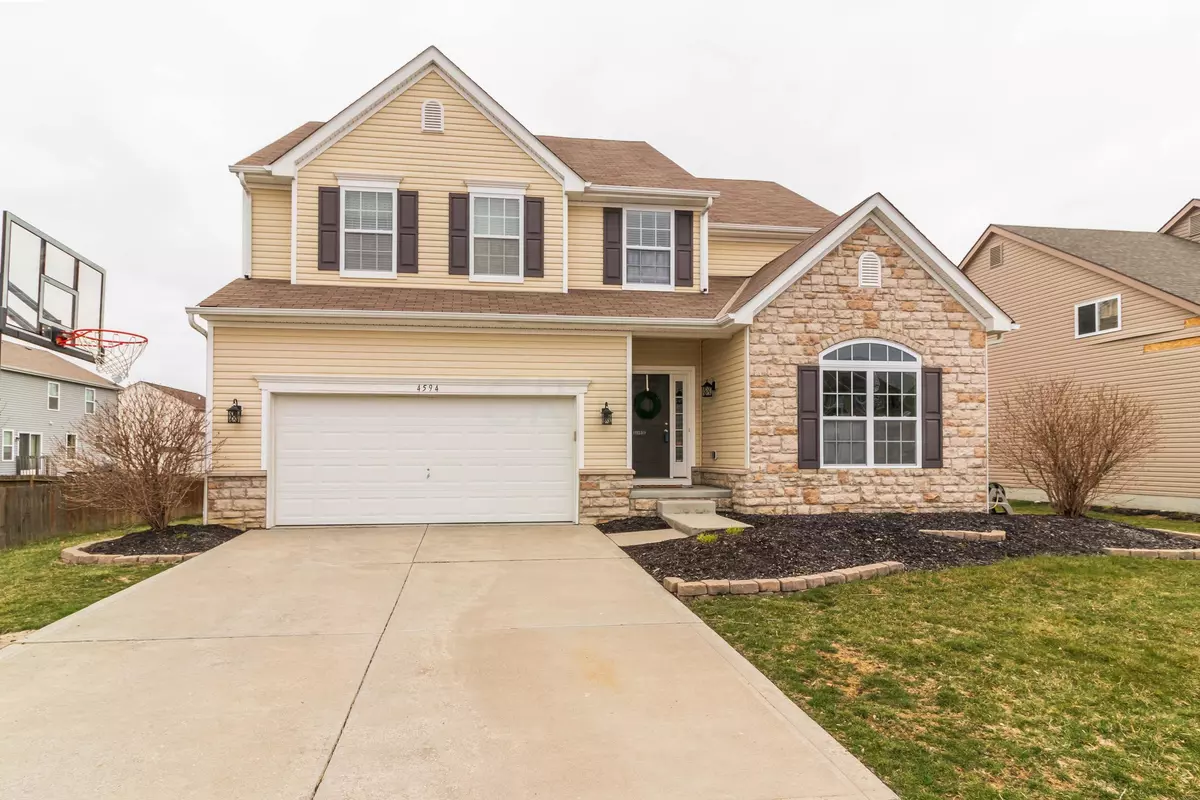$305,000
$299,000
2.0%For more information regarding the value of a property, please contact us for a free consultation.
4594 Michael Place Grove City, OH 43123
4 Beds
2.5 Baths
2,974 SqFt
Key Details
Sold Price $305,000
Property Type Single Family Home
Sub Type Single Family Freestanding
Listing Status Sold
Purchase Type For Sale
Square Footage 2,974 sqft
Price per Sqft $102
Subdivision Hoover Park
MLS Listing ID 220008406
Sold Date 04/27/20
Style Split - 5 Level\+
Bedrooms 4
Full Baths 2
HOA Fees $7
HOA Y/N Yes
Originating Board Columbus and Central Ohio Regional MLS
Year Built 2010
Annual Tax Amount $5,685
Lot Size 8,712 Sqft
Lot Dimensions 0.2
Property Description
Don't miss this gorgeous five level split home w/over 2970 sqft located in Hoover Park! The wide plank hardwood floors greet you at the front door & travel into your eat in kitchen w/granite counter tops, island, pantry & SS appliances. The Great Room boasts high ceilings and a wall of windows perfect for bringing in tons of natural light. Downstairs you'll find a finished rec room/playroom/man cave, etc followed by a fifth level perfect for storage or ready to finish for even MORE living space. Master Suite features tall ceilings, plant ledge & private en-suite bathroom with dual sinks & soaker tub are found on it's own level. Upstairs you'll find three additional bedrooms, full guest bathroom & loft. Out back you'll find your fenced back yard with a patio perfect for entertaining!
Location
State OH
County Franklin
Community Hoover Park
Area 0.2
Direction Broadway to Demorest to Adgarton to Michael
Rooms
Basement Crawl
Dining Room No
Interior
Interior Features Dishwasher, Electric Range, Microwave, Refrigerator
Heating Forced Air
Cooling Central
Equipment Yes
Exterior
Exterior Feature Patio
Parking Features Attached Garage
Garage Spaces 2.0
Garage Description 2.0
Total Parking Spaces 2
Garage Yes
Building
Architectural Style Split - 5 Level\+
Schools
High Schools South Western Csd 2511 Fra Co.
Others
Tax ID 040-011689
Acceptable Financing VA, FHA, Conventional
Listing Terms VA, FHA, Conventional
Read Less
Want to know what your home might be worth? Contact us for a FREE valuation!

Our team is ready to help you sell your home for the highest possible price ASAP





