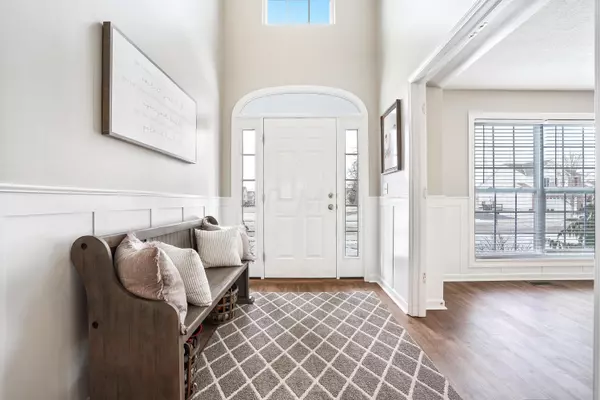$440,000
$439,000
0.2%For more information regarding the value of a property, please contact us for a free consultation.
6659 Lilac Lane Powell, OH 43065
4 Beds
2.5 Baths
3,562 SqFt
Key Details
Sold Price $440,000
Property Type Single Family Home
Sub Type Single Family Freestanding
Listing Status Sold
Purchase Type For Sale
Square Footage 3,562 sqft
Price per Sqft $123
Subdivision Scioto Reserve
MLS Listing ID 220002004
Sold Date 03/12/20
Style Split - 5 Level\+
Bedrooms 4
Full Baths 2
HOA Fees $25
HOA Y/N Yes
Originating Board Columbus and Central Ohio Regional MLS
Year Built 2012
Annual Tax Amount $9,446
Lot Size 0.270 Acres
Lot Dimensions 0.27
Property Description
Open House Canceled
Welcome home to this immaculate, updated, 4 bedroom, 5 level split in the highly desirable Scioto Reserve neighborhood with Olentangy schools. The main level features an open floor plan with tons of windows, an updated gourmet kitchen, gas fireplace, den/office space and a convenient laundry room. Upstairs is the master suite, huge bonus room and 3 additional bedrooms with a full bathroom. The finished lower level is perfect for entertaining with a custom built-in bar. Out back you will find a paver patio with a fire pit and added trees for privacy. Shows like a brand new model home, all you have to do is move in!
Location
State OH
County Delaware
Community Scioto Reserve
Area 0.27
Direction Home Rd to Scioto Chase Blvd. Golden Way to Daylily to Lilac Lane.
Rooms
Basement Crawl, Partial
Dining Room No
Interior
Interior Features Whirlpool/Tub, Dishwasher, Electric Dryer Hookup, Garden/Soak Tub, Gas Range, Gas Water Heater, Refrigerator
Heating Hot Water
Cooling Central
Fireplaces Type One, Gas Log
Equipment Yes
Fireplace Yes
Exterior
Exterior Feature Patio
Garage Spaces 2.0
Garage Description 2.0
Total Parking Spaces 2
Building
Lot Description Pond
Architectural Style Split - 5 Level\+
Schools
High Schools Olentangy Lsd 2104 Del Co.
Others
Tax ID 319-220-22-003-000
Acceptable Financing VA, FHA, Conventional
Listing Terms VA, FHA, Conventional
Read Less
Want to know what your home might be worth? Contact us for a FREE valuation!

Our team is ready to help you sell your home for the highest possible price ASAP





