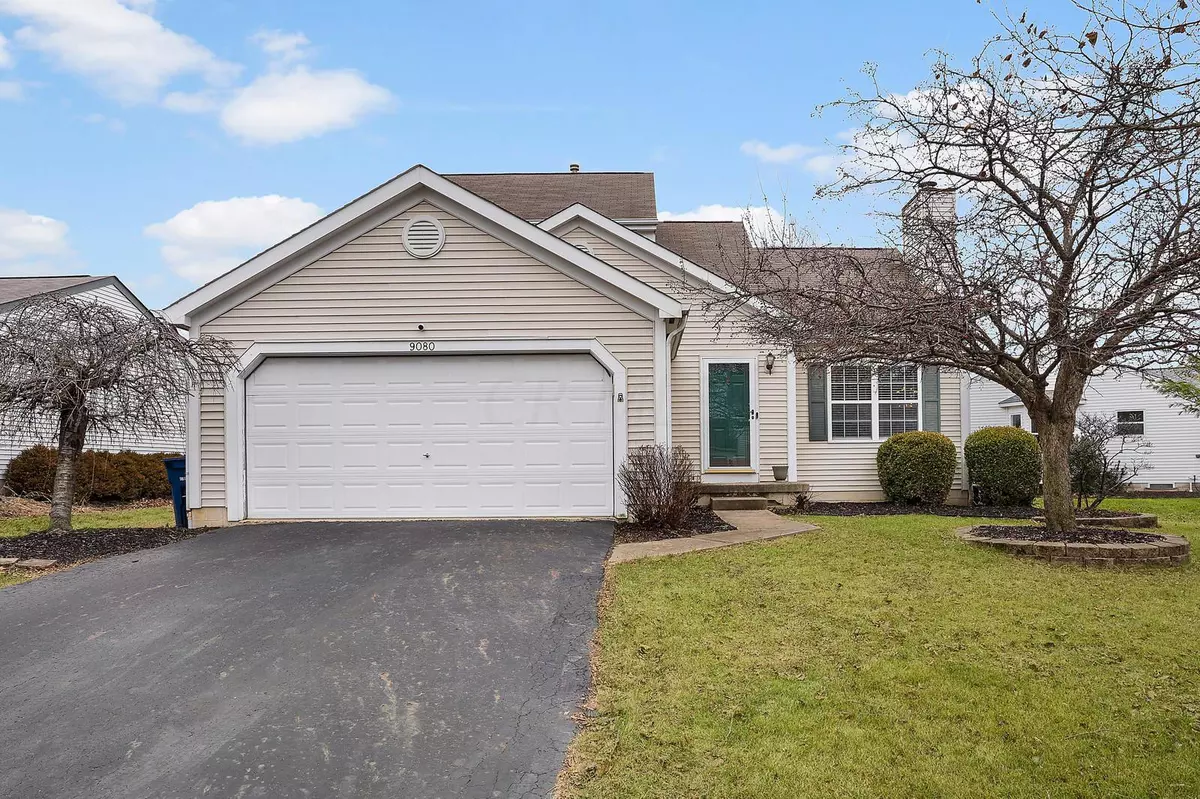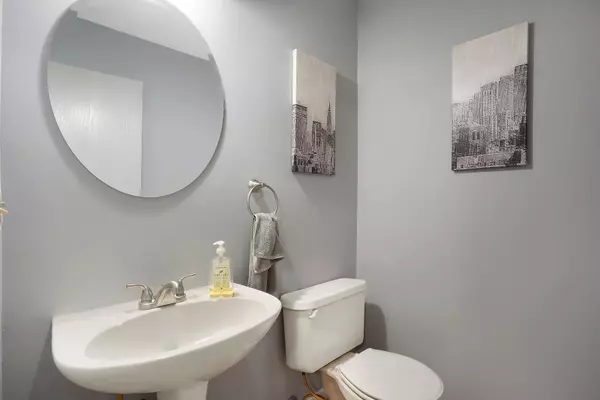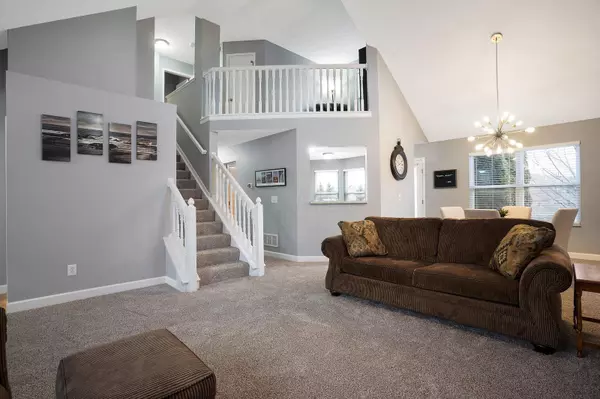$275,000
$274,900
For more information regarding the value of a property, please contact us for a free consultation.
9080 Longstone Drive Lewis Center, OH 43035
3 Beds
2.5 Baths
1,636 SqFt
Key Details
Sold Price $275,000
Property Type Single Family Home
Sub Type Single Family Freestanding
Listing Status Sold
Purchase Type For Sale
Square Footage 1,636 sqft
Price per Sqft $168
Subdivision Wynstone
MLS Listing ID 220000210
Sold Date 02/12/20
Style 2 Story
Bedrooms 3
Full Baths 2
HOA Fees $12
HOA Y/N Yes
Originating Board Columbus and Central Ohio Regional MLS
Year Built 1997
Annual Tax Amount $3,409
Lot Size 9,583 Sqft
Lot Dimensions 0.22
Property Description
Wonderful Move in Ready 3 bedroom 2.5 bath located in the highly sought after Wynstone Subdivision. Take advantage of Columbus Taxes w/Olentangy Schools. Open Floor plan w/ loft area overlooking great room that could be used as office or 4th Bedroom. First floor master bedroom has walk in closet & updated bathroom. First floor laundry. Large eat in kitchen & bay window. New SS appliances. Lots of natural light throughout home. Vaulted great room w gas fireplace. Upstairs has 2 large bedrooms w/ full bath. Enjoy the outside deck w/ perfect space for grilling & family entertaining. Fenced back yard. Wynstone park is in walking distance along with Polaris shopping & dining. Home has been just painted, new carpet and flooring in bathrooms and kitchen. New AC. Radon mitigation system.
Location
State OH
County Delaware
Community Wynstone
Area 0.22
Direction Wynstone drive to longstone home is on the right
Rooms
Basement Partial
Dining Room No
Interior
Interior Features Dishwasher, Electric Range, Microwave, Refrigerator
Heating Electric
Cooling Central
Fireplaces Type One, Gas Log
Equipment Yes
Fireplace Yes
Exterior
Exterior Feature Deck, Fenced Yard
Parking Features Attached Garage
Garage Spaces 2.0
Garage Description 2.0
Total Parking Spaces 2
Garage Yes
Building
Architectural Style 2 Story
Schools
High Schools Olentangy Lsd 2104 Del Co.
Others
Tax ID 318-341-08-060-000
Read Less
Want to know what your home might be worth? Contact us for a FREE valuation!

Our team is ready to help you sell your home for the highest possible price ASAP





