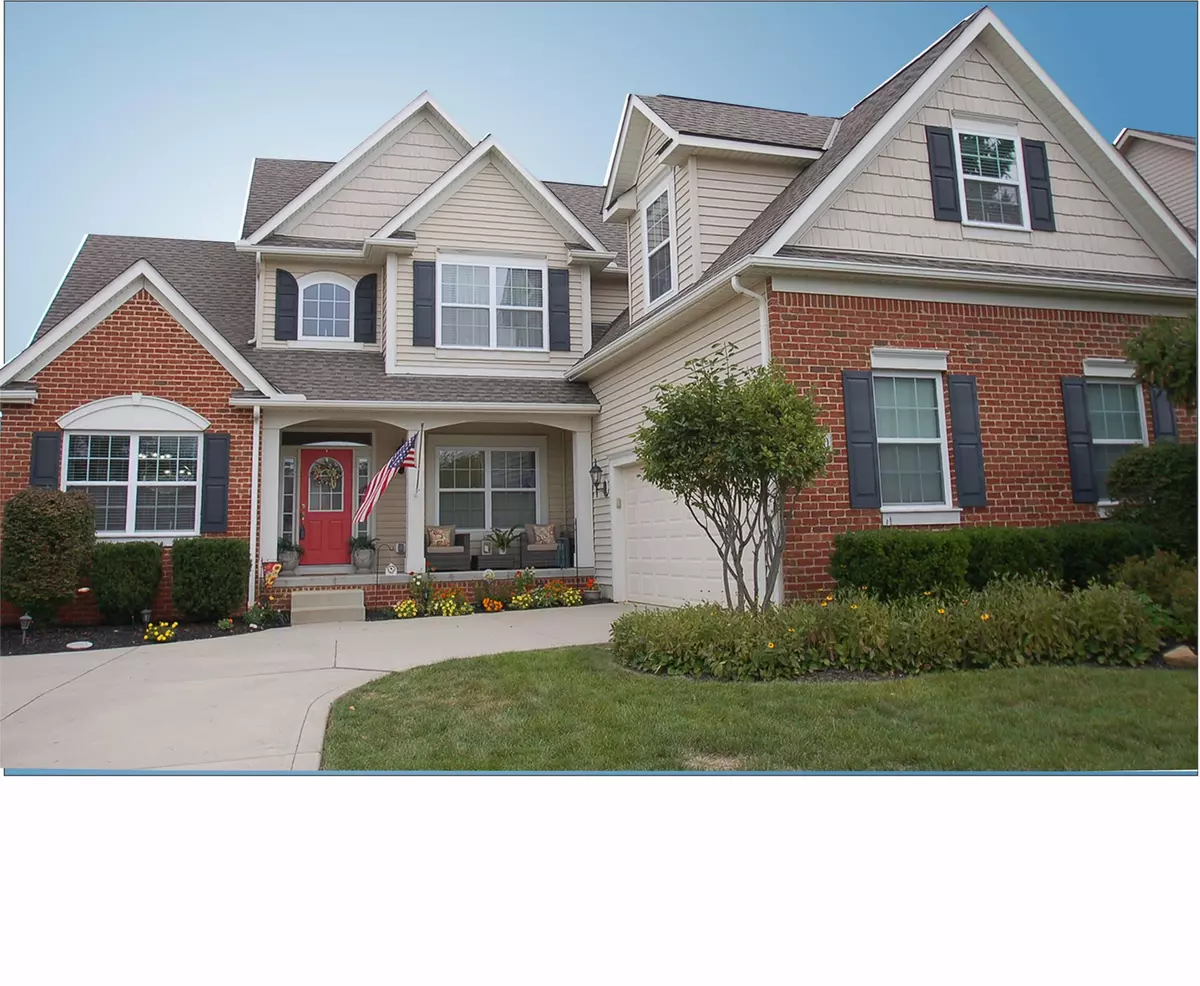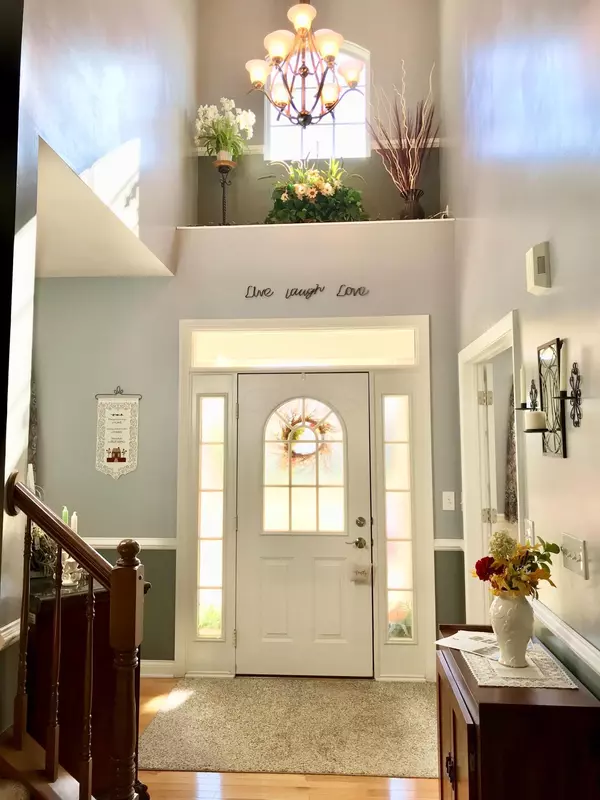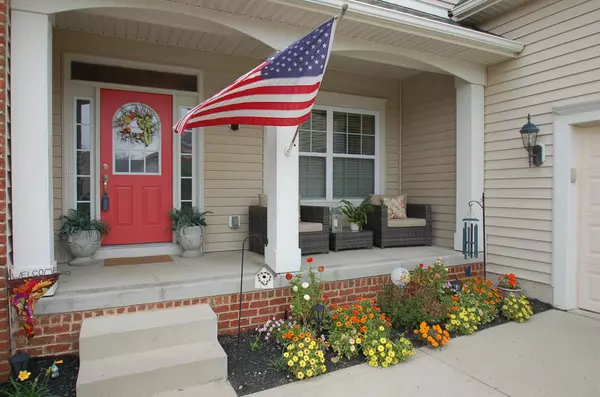$485,000
$499,900
3.0%For more information regarding the value of a property, please contact us for a free consultation.
10160 Corona Lane Plain City, OH 43064
4 Beds
4 Baths
2,500 SqFt
Key Details
Sold Price $485,000
Property Type Single Family Home
Sub Type Single Family Freestanding
Listing Status Sold
Purchase Type For Sale
Square Footage 2,500 sqft
Price per Sqft $194
Subdivision New California Hills
MLS Listing ID 222036927
Sold Date 11/23/22
Style 2 Story
Bedrooms 4
Full Baths 4
HOA Fees $4
HOA Y/N Yes
Originating Board Columbus and Central Ohio Regional MLS
Year Built 2006
Annual Tax Amount $5,248
Lot Size 10,454 Sqft
Lot Dimensions 0.24
Property Description
You will fall in love with this spectacular Lloyd Miller custom home located in much sought-after New California Hills subdivision. Featuring a two-story floor plan of over 4,000 sq ft, this home has it all! 4 large bedrooms, 4 full baths, 1st floor owner's suite and MIL suite as well as a 1st floor laundry room. The spacious great room shines with its walls of glass and features a floor to ceiling tiled fireplace. Upstairs you will find 2 more bedrooms and a huge bonus room that could easily be converted to another bedroom. The incredibly finished LL is perfect for entertaining or ideal for a teen suite with its separate full bath. The private stone patio is a wonderful place to relax and enjoy the abundance of lush landscaping that the owners have updated. Truly a unique quality home!
Location
State OH
County Union
Community New California Hills
Area 0.24
Direction From Dublin take Rt 33 to Rt 42 exit and turn left. Follow to New california and turn right, then left on Santa Barbara and left on Coroan Lane.
Rooms
Basement Full
Dining Room Yes
Interior
Interior Features Dishwasher, Electric Range, Garden/Soak Tub, Humidifier, Microwave, Refrigerator
Heating Forced Air
Cooling Central
Fireplaces Type One, Gas Log
Equipment Yes
Fireplace Yes
Exterior
Exterior Feature Irrigation System, Patio
Parking Features Attached Garage, Opener, Side Load
Garage Spaces 2.0
Garage Description 2.0
Total Parking Spaces 2
Garage Yes
Building
Architectural Style 2 Story
Schools
High Schools Jonathan Alder Lsd 4902 Mad Co.
Others
Tax ID 15-0007051-3740
Acceptable Financing Conventional
Listing Terms Conventional
Read Less
Want to know what your home might be worth? Contact us for a FREE valuation!

Our team is ready to help you sell your home for the highest possible price ASAP





