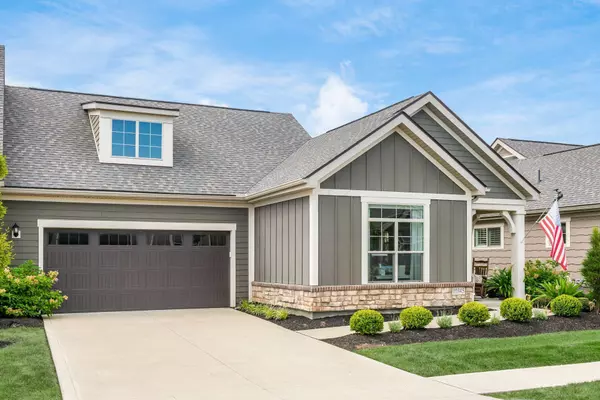$425,000
$445,000
4.5%For more information regarding the value of a property, please contact us for a free consultation.
10345 Spicebrush Drive Plain City, OH 43064
2 Beds
2 Baths
1,695 SqFt
Key Details
Sold Price $425,000
Property Type Condo
Sub Type Condo Shared Wall
Listing Status Sold
Purchase Type For Sale
Square Footage 1,695 sqft
Price per Sqft $250
Subdivision The Courtyards At Jerome Village
MLS Listing ID 222029833
Sold Date 09/30/22
Style 1 Story
Bedrooms 2
Full Baths 2
HOA Fees $226
HOA Y/N Yes
Originating Board Columbus and Central Ohio Regional MLS
Year Built 2018
Annual Tax Amount $7,555
Lot Size 4,356 Sqft
Lot Dimensions 0.1
Property Description
Welcome to this fee simple home.
Walking onto the front porch you will find beautiful maintenance free living. New home without a new build construction wait time - meticulous throughout. This home features open floorplan concept - Family Room, Dining Room, Kitchen, and Eat in Space and 4 Seasons Room. Has 2 Bedrooms and 2 Full Bathrooms. To give you the privacy you want, there is a fenced in concrete patio - not many like this in the community. Many upgrades added - Nest thermostat, 2 storm doors, garage cabinets, shelving in closets, shades on all windows, Osmosis water filtration in kitchen. This is easy living at it's best. Clubhouse, pool, fitness room, fire pit, private grilling area and much more.
Location
State OH
County Union
Community The Courtyards At Jerome Village
Area 0.1
Direction Hyland Croy - Ryan Parkway -Silverbell - Oleander Way - Spicebrush
Rooms
Dining Room Yes
Interior
Interior Features Dishwasher, Gas Dryer Hookup, Gas Range, Microwave, Refrigerator
Heating Forced Air
Cooling Central
Fireplaces Type One, Gas Log
Equipment No
Fireplace Yes
Exterior
Exterior Feature Fenced Yard, Patio
Parking Features Attached Garage, Opener
Garage Spaces 2.0
Garage Description 2.0
Total Parking Spaces 2
Garage Yes
Building
Architectural Style 1 Story
Schools
High Schools Dublin Csd 2513 Fra Co.
Others
Tax ID 17-0012033-3110
Read Less
Want to know what your home might be worth? Contact us for a FREE valuation!

Our team is ready to help you sell your home for the highest possible price ASAP





