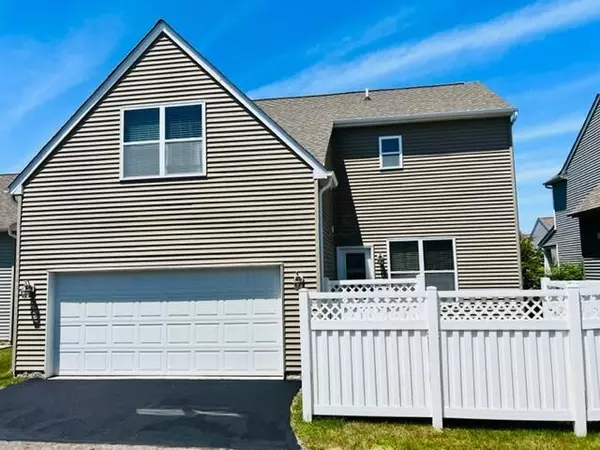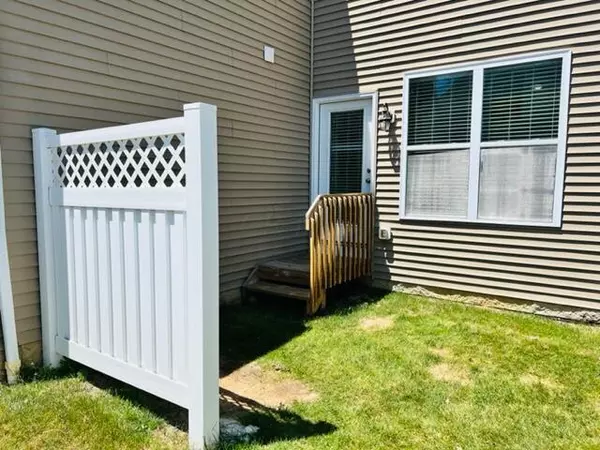$370,900
$359,900
3.1%For more information regarding the value of a property, please contact us for a free consultation.
4510 Snowy Meadow Drive Grove City, OH 43123
3 Beds
2.5 Baths
1,863 SqFt
Key Details
Sold Price $370,900
Property Type Single Family Home
Sub Type Single Family Freestanding
Listing Status Sold
Purchase Type For Sale
Square Footage 1,863 sqft
Price per Sqft $199
Subdivision Pinnacle Greens
MLS Listing ID 222022229
Sold Date 07/26/22
Style 2 Story
Bedrooms 3
Full Baths 2
HOA Fees $99
HOA Y/N Yes
Originating Board Columbus and Central Ohio Regional MLS
Year Built 2012
Annual Tax Amount $5,890
Lot Size 3,484 Sqft
Lot Dimensions 0.08
Property Description
Just listed in The Pinnacle Greens! Brand new carpet! Brand new luxury vinyl plank flooring! Interior has been freshly painted! Freshly sealed driveway! 1st floor master suite w vaulted ceiling, plant ledge, master bathroom w dual vanity, soaking tub, stand up shower & walk in closet. 1st floor laundry. Great room w tall cathedral ceiling, dormer window for natural light & brand new luxury vinyl planking. Large eat in kitchen w serving window to great room, stainless steel appliances including gas stove, 42'' cabinets & pantry. Loft. Activity/rec room is great for the kids, man cave or movie room. Bedrooms 2 & 3 both have ceiling fans. Central air. 2 car attached garage w opener. Community includes community center, pool, work out facility, walking paths, basketball & tennis courts.
Location
State OH
County Franklin
Community Pinnacle Greens
Area 0.08
Direction GOOGLE
Rooms
Basement Crawl
Dining Room No
Interior
Interior Features Dishwasher, Garden/Soak Tub, Gas Range, Microwave, Refrigerator
Heating Forced Air
Cooling Central
Equipment Yes
Exterior
Parking Features Attached Garage, Opener
Garage Spaces 2.0
Garage Description 2.0
Total Parking Spaces 2
Garage Yes
Building
Architectural Style 2 Story
Schools
High Schools South Western Csd 2511 Fra Co.
Others
Tax ID 040-014229
Acceptable Financing VA, FHA, Conventional
Listing Terms VA, FHA, Conventional
Read Less
Want to know what your home might be worth? Contact us for a FREE valuation!

Our team is ready to help you sell your home for the highest possible price ASAP





