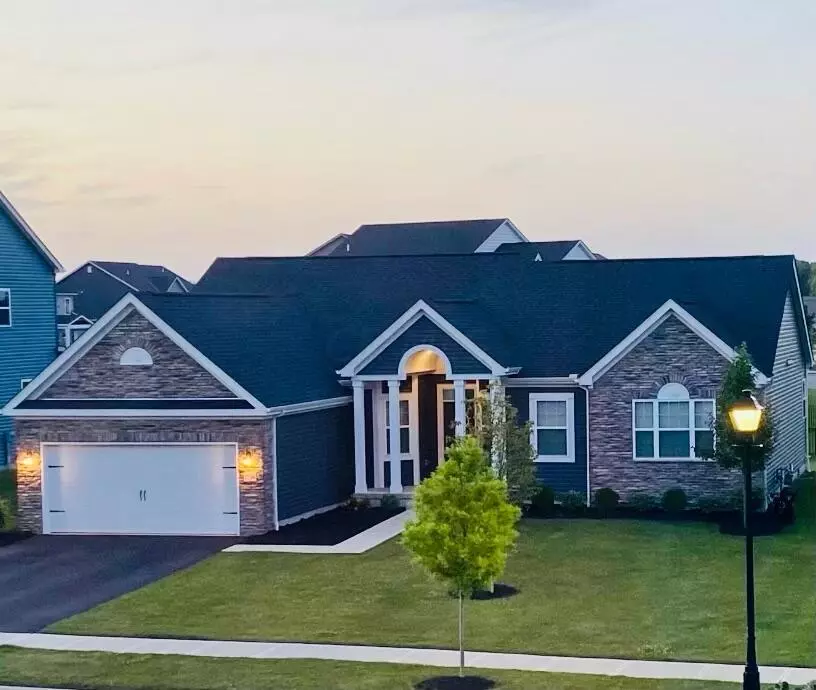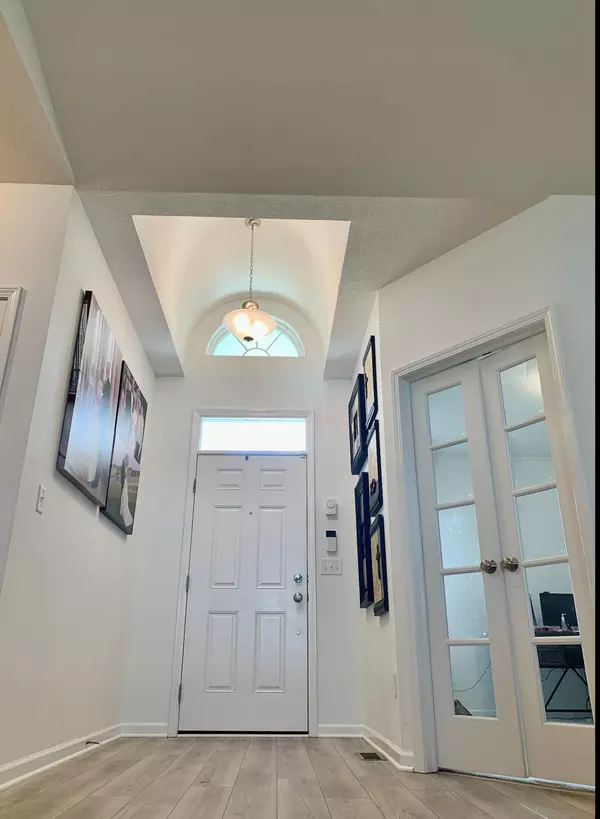$528,500
$532,000
0.7%For more information regarding the value of a property, please contact us for a free consultation.
1736 Silverlawn Drive Grove City, OH 43123
3 Beds
2 Baths
2,236 SqFt
Key Details
Sold Price $528,500
Property Type Single Family Home
Sub Type Single Family Freestanding
Listing Status Sold
Purchase Type For Sale
Square Footage 2,236 sqft
Price per Sqft $236
Subdivision Meadow Grove Estates North
MLS Listing ID 222022048
Sold Date 09/13/22
Style 1 Story
Bedrooms 3
Full Baths 2
HOA Fees $20
HOA Y/N Yes
Originating Board Columbus and Central Ohio Regional MLS
Year Built 2020
Annual Tax Amount $6,969
Lot Size 0.280 Acres
Lot Dimensions 0.28
Property Description
Open House: Saturday 6/25/2022 at 12 Noon -4 p.m
Beautiful Rockford Homes Limited Edition Cypress Ranch, (Floor Plan no longer available to build.) Enjoy evenings on the Gable Front Entry Porch. Entered into the Open Foyer leading into the spacious Great Room w/ Ceramic Tile Fireplace that flows into the open kitchen which features stainless-steel appliances a Granite Marble Center Island & sink. Mud room/ Laundry room leading into the Stone Front 2 Car Garage. On the opposite side of the kitchen is the Eat-In Area looking out into a huge backyard for entertaining.
3 Bedrooms, (Owner's suite 2ft. Extension)2 Full Baths, private office, which could be used as a 4thbedroom/ Library/playroom. 3/4 Finished Basement w/ carpet. 2-50 Gallon Standard Water Heaters.
Location
State OH
County Franklin
Community Meadow Grove Estates North
Area 0.28
Direction I-270 to Stringtown Rd/Grove City Turn Left onto Stringtown Rd Turn Right onto Buckeye Parkway Turn Left onto Silverlawn Dr. House is on the left side.
Rooms
Basement Partial
Dining Room No
Interior
Interior Features Dishwasher, Electric Range, Microwave
Heating Electric, Forced Air
Cooling Central
Fireplaces Type One, Direct Vent
Equipment Yes
Fireplace Yes
Exterior
Exterior Feature Invisible Fence
Parking Features Attached Garage, Opener, 2 Off Street, On Street
Garage Spaces 2.0
Garage Description 2.0
Total Parking Spaces 2
Garage Yes
Building
Architectural Style 1 Story
Schools
High Schools South Western Csd 2511 Fra Co.
Others
Tax ID 040-015998
Acceptable Financing Other, VA, FHA, Conventional
Listing Terms Other, VA, FHA, Conventional
Read Less
Want to know what your home might be worth? Contact us for a FREE valuation!

Our team is ready to help you sell your home for the highest possible price ASAP





