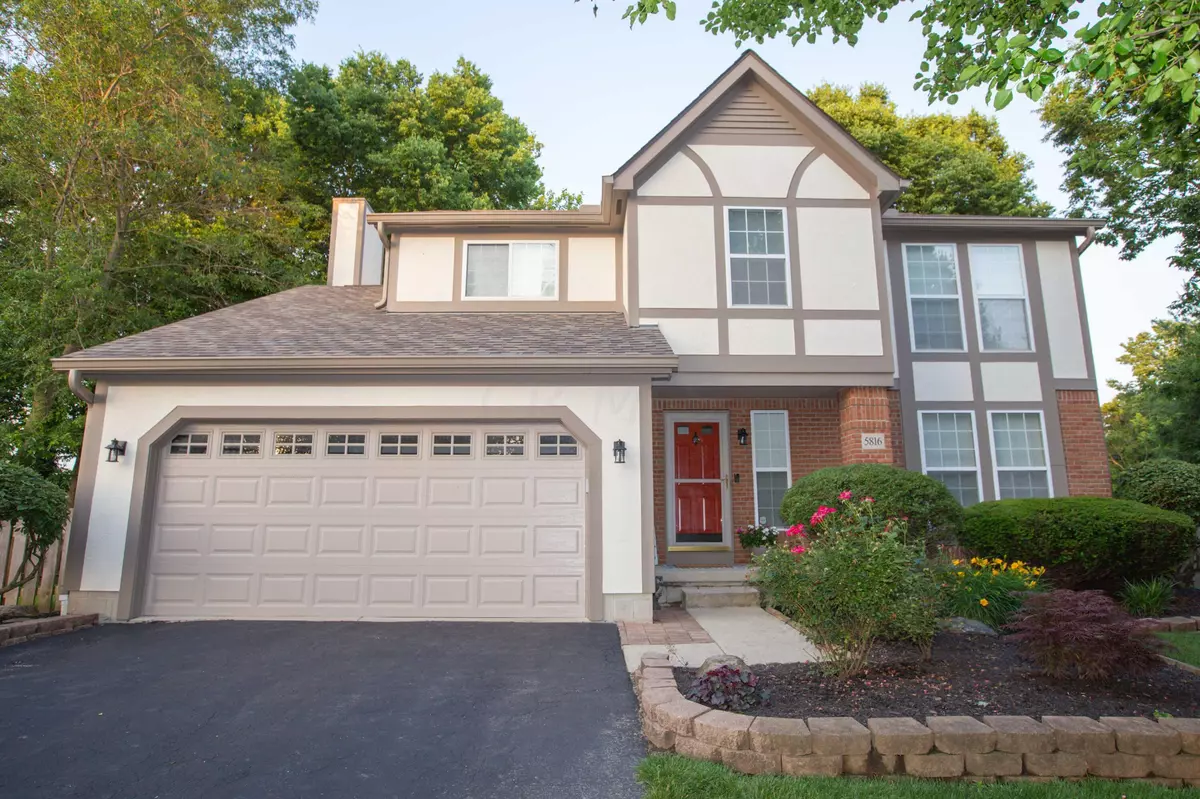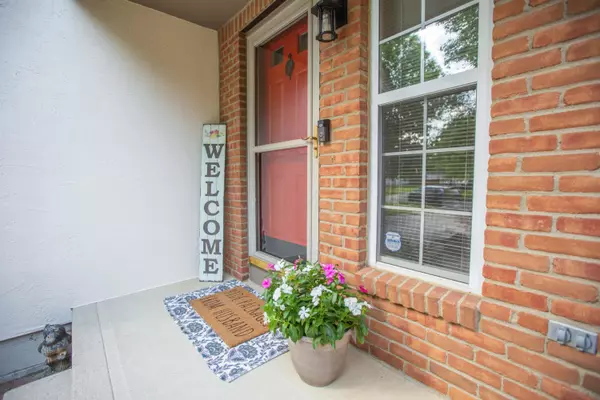$405,000
$399,900
1.3%For more information regarding the value of a property, please contact us for a free consultation.
5816 Birch Bark Court Grove City, OH 43123
4 Beds
2.5 Baths
2,138 SqFt
Key Details
Sold Price $405,000
Property Type Single Family Home
Sub Type Single Family Freestanding
Listing Status Sold
Purchase Type For Sale
Square Footage 2,138 sqft
Price per Sqft $189
Subdivision Quail Creek
MLS Listing ID 222020017
Sold Date 07/11/22
Style 2 Story
Bedrooms 4
Full Baths 2
HOA Y/N No
Originating Board Columbus and Central Ohio Regional MLS
Year Built 1996
Annual Tax Amount $5,692
Lot Size 10,890 Sqft
Lot Dimensions 0.25
Property Description
Welcome to a hidden gem located in Quail Creek! Immaculate and well-maintained 2 Story home full of tasteful updates & is tucked away in a cul-de-sac. The owners have done all the little things, making it move in ready! This home offers 4 beds/2.5 baths, living room, family room w/ fireplace & cozy sunroom adding additional living space. The eat-in kitchen boasts with a sizable island & adjacent dining room. The owner's suite has a walk-in closet & ensuite bath w/ double sinks, walk-in shower & soaking tub. All 4 bedrooms have large closets & plenty of natural light. The fenced in backyard has a private paver patio, wooded lot, and shed. Additional home perks include: New Carpet, New Paint, New LVP, New Light Fixtures/Fans, New Hot Water Tank, New Roof/Gutters 2019, & Furnace/AC 2018.
Location
State OH
County Franklin
Community Quail Creek
Area 0.25
Direction QUAIL RUN and BIRCH BARK TR
Rooms
Basement Crawl, Partial
Dining Room No
Interior
Interior Features Dishwasher, Gas Range, Microwave, Refrigerator
Heating Forced Air
Cooling Central
Fireplaces Type One, Gas Log
Equipment Yes
Fireplace Yes
Exterior
Exterior Feature Fenced Yard, Patio, Storage Shed
Parking Features Attached Garage
Garage Spaces 2.0
Garage Description 2.0
Total Parking Spaces 2
Garage Yes
Building
Lot Description Cul-de-Sac
Architectural Style 2 Story
Schools
High Schools South Western Csd 2511 Fra Co.
Others
Tax ID 040-009134
Acceptable Financing VA, FHA, Conventional
Listing Terms VA, FHA, Conventional
Read Less
Want to know what your home might be worth? Contact us for a FREE valuation!

Our team is ready to help you sell your home for the highest possible price ASAP





