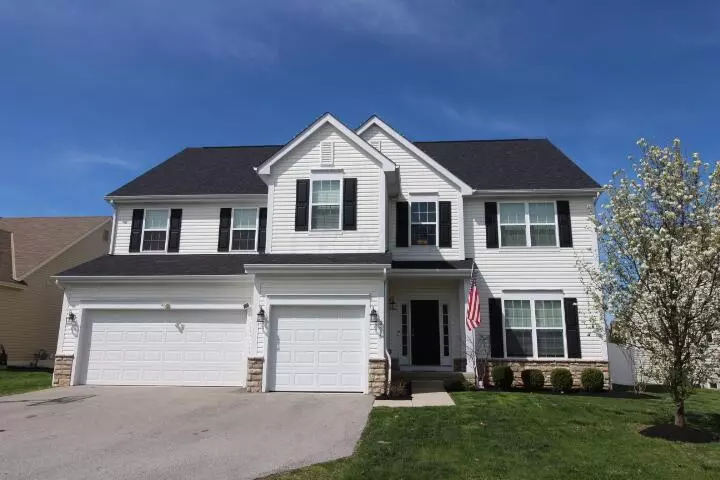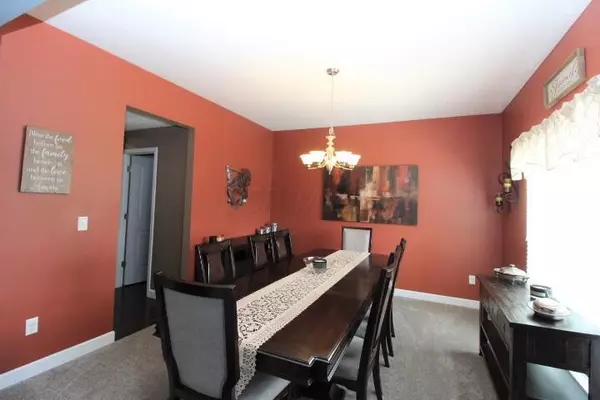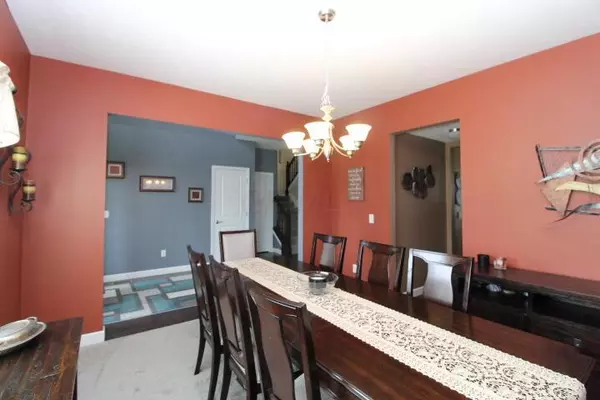$650,000
$575,000
13.0%For more information regarding the value of a property, please contact us for a free consultation.
2836 Crosshurst Court Grove City, OH 43123
5 Beds
3 Baths
3,963 SqFt
Key Details
Sold Price $650,000
Property Type Single Family Home
Sub Type Single Family Freestanding
Listing Status Sold
Purchase Type For Sale
Square Footage 3,963 sqft
Price per Sqft $164
Subdivision Hoover Crossing
MLS Listing ID 222012095
Sold Date 05/20/22
Style Split - 5 Level\+
Bedrooms 5
Full Baths 2
HOA Fees $6
HOA Y/N Yes
Originating Board Columbus and Central Ohio Regional MLS
Year Built 2016
Annual Tax Amount $9,888
Lot Size 10,454 Sqft
Lot Dimensions 0.24
Property Description
This well cared for 5 level split sits on a cul-de-sac street in Hoover Crossing. Finished family/media rm plus a finished basement level game rm/rec rm/kids play area. Plus a monster size encapsulated crawl space for extra storage.
Formal dining rm can hold all the holiday dinners. Large center island kitchen with granite counters, ton's of cabinets, stainless steel appliances, & a large walk-in pantry. Great rm highlighted by a wall of windows & gas log fireplace. 5 good size bedrooms await upstairs. The resort backyard includes a salt water pool with a heater, hot tub, tiki hut, & stamped concrete patio. No need to go on vacation, just step out the barn doors to paradise! Wow! Come check it out, you won't be dissappointed! Awesome!
Location
State OH
County Franklin
Community Hoover Crossing
Area 0.24
Direction Hoover Rd to West on Hoover Crossing Way to South on Dunmann Way to South on Longmead Dr to West on Crosshurst Ct
Rooms
Basement Crawl, Partial
Dining Room Yes
Interior
Interior Features Dishwasher, Electric Range, Garden/Soak Tub, Refrigerator
Heating Forced Air
Cooling Central
Fireplaces Type One, Gas Log
Equipment Yes
Fireplace Yes
Exterior
Exterior Feature Fenced Yard, Hot Tub, Patio, Storage Shed
Parking Features Attached Garage, Opener, 2 Off Street, On Street
Garage Spaces 3.0
Garage Description 3.0
Pool Inground Pool
Total Parking Spaces 3
Garage Yes
Building
Lot Description Cul-de-Sac
Architectural Style Split - 5 Level\+
Schools
High Schools South Western Csd 2511 Fra Co.
Others
Tax ID 040-012460
Acceptable Financing VA, FHA, Conventional
Listing Terms VA, FHA, Conventional
Read Less
Want to know what your home might be worth? Contact us for a FREE valuation!

Our team is ready to help you sell your home for the highest possible price ASAP





