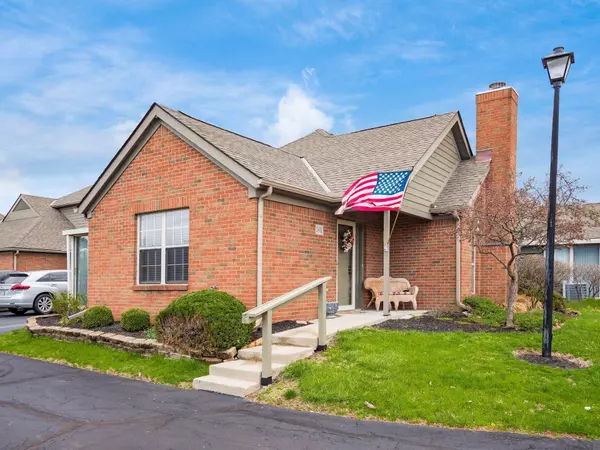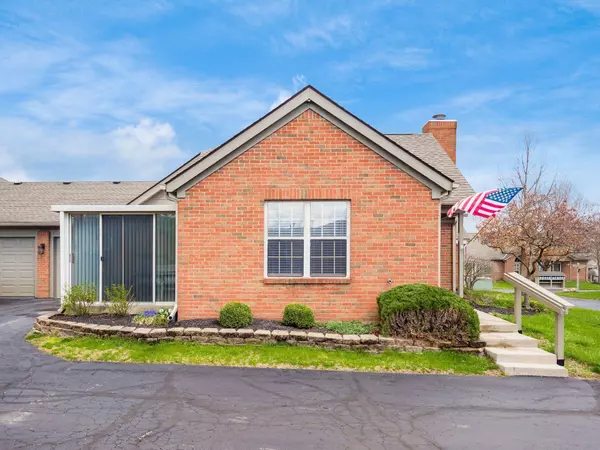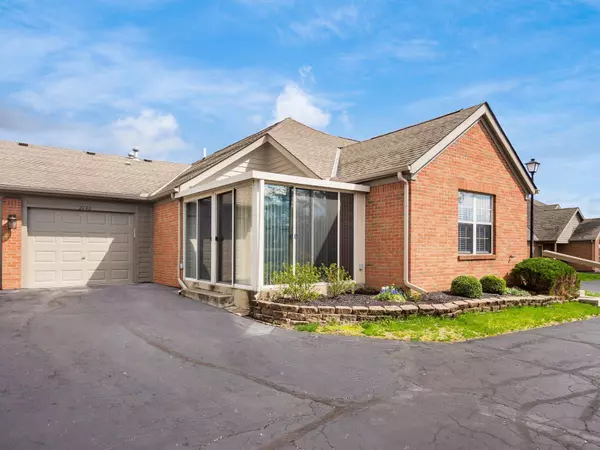$237,150
$224,900
5.4%For more information regarding the value of a property, please contact us for a free consultation.
2432 Eagles Nest Way Grove City, OH 43123
2 Beds
2 Baths
1,232 SqFt
Key Details
Sold Price $237,150
Property Type Condo
Sub Type Condo Shared Wall
Listing Status Sold
Purchase Type For Sale
Square Footage 1,232 sqft
Price per Sqft $192
Subdivision Village At Hunters Crossing
MLS Listing ID 222009939
Sold Date 05/06/22
Style 1 Story
Bedrooms 2
Full Baths 2
HOA Fees $269
HOA Y/N Yes
Originating Board Columbus and Central Ohio Regional MLS
Year Built 1994
Annual Tax Amount $3,068
Lot Size 1,742 Sqft
Lot Dimensions 0.04
Property Description
BEAUTIFUL 2 bedroom 2 bathroom one-story condo located in the desirable VILLAGE AT HUNTERS CROSSING. This condo features a BRIGHT & AIRY great room with cathedral ceiling and cozy fireplace, designated dining area to fit any sized table. OPEN CONCEPT kitchen with BRAND NEW stainless steel appliances, first-floor laundry/storage, Owner's bedroom offers a LARGE walk-in closet and attached full bathroom, Guest bedroom w/ access to second full bathroom and spacious closet. This condo is LOADED with updates - one of the nicest end units in the community. Three season room has plenty of space for entertaining. Nothing to do here but MOVE-IN! Schedule your PRIVATE appointment today!
Location
State OH
County Franklin
Community Village At Hunters Crossing
Area 0.04
Direction Hoover Road to Southwest Blvd left to Hunter's Crossing right on Eagles Nest
Rooms
Dining Room No
Interior
Interior Features Dishwasher, Gas Range, Microwave, Refrigerator
Heating Forced Air
Cooling Central
Fireplaces Type One, Gas Log
Equipment No
Fireplace Yes
Exterior
Exterior Feature End Unit, Screen Porch
Parking Features Attached Garage, Opener
Garage Spaces 1.0
Garage Description 1.0
Total Parking Spaces 1
Garage Yes
Building
Architectural Style 1 Story
Schools
High Schools South Western Csd 2511 Fra Co.
Others
Tax ID 040-008645
Acceptable Financing Conventional
Listing Terms Conventional
Read Less
Want to know what your home might be worth? Contact us for a FREE valuation!

Our team is ready to help you sell your home for the highest possible price ASAP





