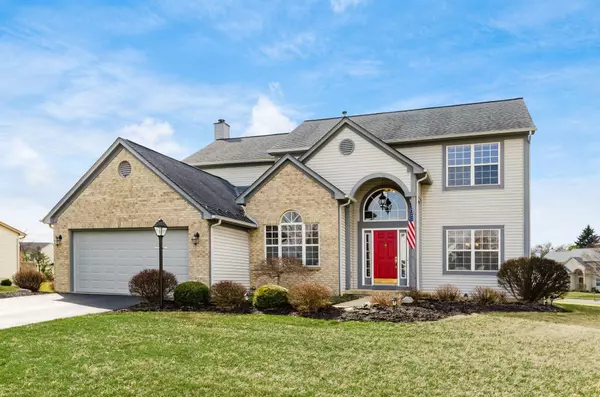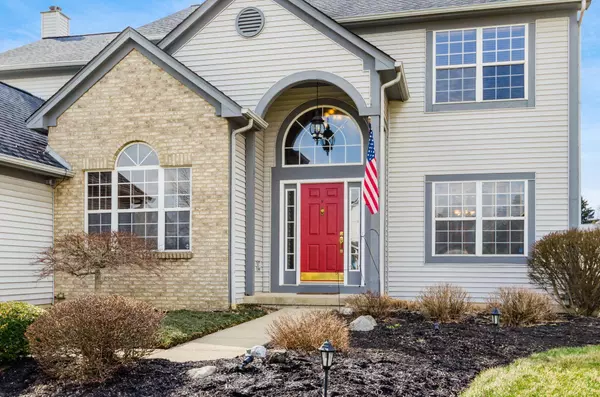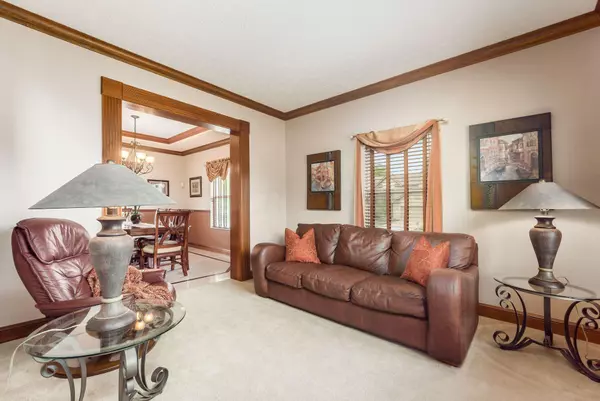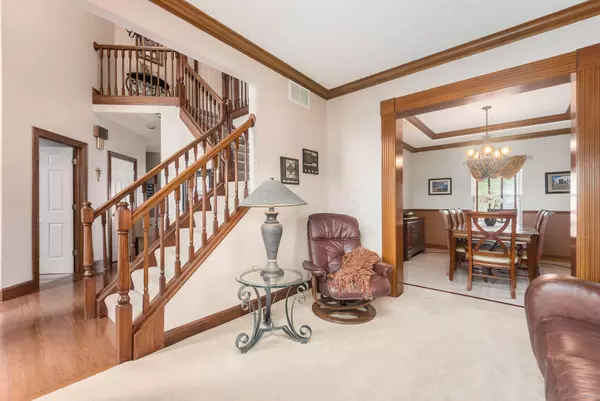$505,000
$459,900
9.8%For more information regarding the value of a property, please contact us for a free consultation.
6700 Damson Place Westerville, OH 43082
4 Beds
3 Baths
2,592 SqFt
Key Details
Sold Price $505,000
Property Type Single Family Home
Sub Type Single Family Freestanding
Listing Status Sold
Purchase Type For Sale
Square Footage 2,592 sqft
Price per Sqft $194
Subdivision Orchard Lakes Ph 1
MLS Listing ID 222007354
Sold Date 04/21/22
Style 2 Story
Bedrooms 4
Full Baths 2
HOA Fees $12
HOA Y/N Yes
Originating Board Columbus and Central Ohio Regional MLS
Year Built 1997
Annual Tax Amount $8,031
Lot Size 0.350 Acres
Lot Dimensions 0.35
Property Description
Stunning 2 Story 4 Bedroom with Finished Basement. Over 3500. SF of living space. Everything has been updated from top to bottom. Spectacular kitchen w/ stainless appliances, double oven, oversized gas range, granite island, coffee bar/desk, & eat in space. Two separate 1st floor spaces for entertaining- Great room & LR. 1st floor den w/ vaulted ceilings. Grand staircase leading to 4 spacious bedrooms. Master bedroom is amazing w/ ensuite tiled bath/shower & separate water closet. Seller's have added a lot of special touches such as a chandelier on a wench to lower & clean. Finally - the finished basement which includes a custom bar including perfect lighting for entertainment. Enjoy the theatre room and plenty of space for card games!
**Highest and best due by 8pm 3/20/22**
Location
State OH
County Delaware
Community Orchard Lakes Ph 1
Area 0.35
Direction Take exit 29 to merge onto OH-3 N/S State St Merge onto OH-3 N/S State St (approx 3 miles) Turn right onto Mt Royal Ave 0.2 mi Turn left onto Damson Pl Destination will be on the left
Rooms
Basement Full
Dining Room Yes
Interior
Interior Features Dishwasher, Electric Dryer Hookup, Electric Water Heater, Gas Range, Microwave, Refrigerator, Security System
Heating Forced Air
Cooling Central
Fireplaces Type One, Log Woodburning
Equipment Yes
Fireplace Yes
Exterior
Exterior Feature Patio
Parking Features Attached Garage, Opener, 2 Off Street
Garage Spaces 2.0
Garage Description 2.0
Total Parking Spaces 2
Garage Yes
Building
Architectural Style 2 Story
Schools
High Schools Westerville Csd 2514 Fra Co.
Others
Tax ID 317-313-07-001-000
Acceptable Financing VA, FHA, Conventional
Listing Terms VA, FHA, Conventional
Read Less
Want to know what your home might be worth? Contact us for a FREE valuation!

Our team is ready to help you sell your home for the highest possible price ASAP





