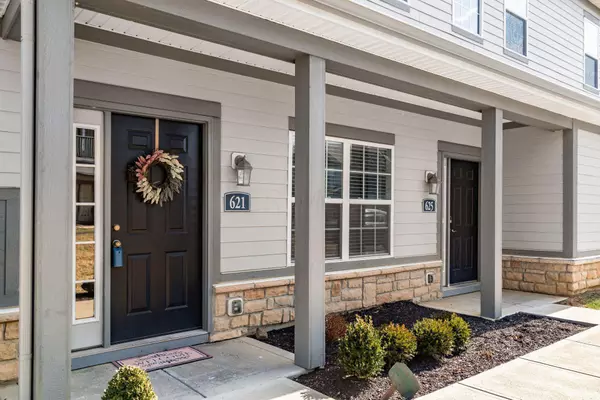$300,000
$305,000
1.6%For more information regarding the value of a property, please contact us for a free consultation.
621 Redwood Lane Lewis Center, OH 43035
2 Beds
2 Baths
1,442 SqFt
Key Details
Sold Price $300,000
Property Type Condo
Sub Type Condo Shared Wall
Listing Status Sold
Purchase Type For Sale
Square Footage 1,442 sqft
Price per Sqft $208
Subdivision Village At Olentangy Crossing
MLS Listing ID 222005499
Sold Date 04/05/22
Style 1 Story
Bedrooms 2
Full Baths 2
HOA Fees $220
HOA Y/N Yes
Originating Board Columbus and Central Ohio Regional MLS
Year Built 2015
Annual Tax Amount $4,449
Lot Size 2.180 Acres
Lot Dimensions 2.18
Property Description
Step into this wonderful, move-in-ready condo featuring 2 large bedrooms, 2 full baths, and a front-facing office/den. Spend the winter months in front of the warm gas log fireplace that will warm the entire condo. A very spacious dining area leading to an open concept kitchen with plenty of cabinets and a walk-in pantry. A 2 car garage entering into a spacious laundry room. Relax on your patio overlooking a huge green space. Entertain in the warmer months at the pool with a fabulous clubhouse featuring a small kitchen, pool room, and a massive fireplace all for a very low condo fee. Newer wooden floors installed. The washer, dryer, kitchen appliances, and mounted TV will convey with the property. WELCOME HOME!
Location
State OH
County Delaware
Community Village At Olentangy Crossing
Area 2.18
Direction Rt 23 to Lewis Center Rd to Rail Timber Way, to Village of Olentangy turn right on Redwood Ln.
Rooms
Dining Room No
Interior
Interior Features Dishwasher, Electric Dryer Hookup, Gas Range, Microwave, Refrigerator
Heating Forced Air
Cooling Central
Fireplaces Type One, Direct Vent, Gas Log
Equipment No
Fireplace Yes
Exterior
Exterior Feature Patio
Parking Features Attached Garage, Opener
Garage Spaces 2.0
Garage Description 2.0
Total Parking Spaces 2
Garage Yes
Building
Architectural Style 1 Story
Schools
High Schools Olentangy Lsd 2104 Del Co.
Others
Tax ID 318-220-01-022-531
Acceptable Financing Conventional
Listing Terms Conventional
Read Less
Want to know what your home might be worth? Contact us for a FREE valuation!

Our team is ready to help you sell your home for the highest possible price ASAP





