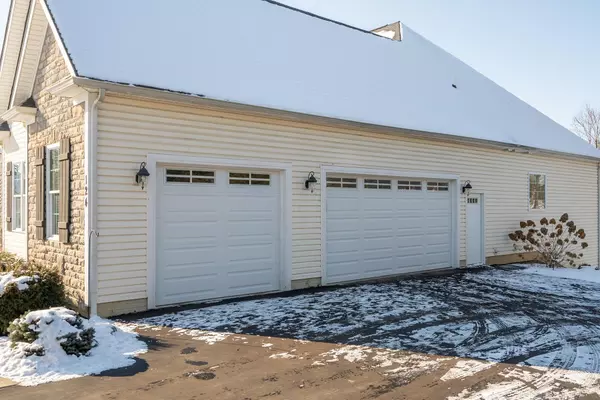$550,000
$549,900
For more information regarding the value of a property, please contact us for a free consultation.
124 Winners Circle Ostrander, OH 43061
4 Beds
3.5 Baths
2,213 SqFt
Key Details
Sold Price $550,000
Property Type Single Family Home
Sub Type Single Family Freestanding
Listing Status Sold
Purchase Type For Sale
Square Footage 2,213 sqft
Price per Sqft $248
Subdivision Meadows Of Mill Creek
MLS Listing ID 222002978
Sold Date 03/07/22
Style 1 Story
Bedrooms 4
Full Baths 3
HOA Fees $26
HOA Y/N Yes
Originating Board Columbus and Central Ohio Regional MLS
Year Built 2006
Annual Tax Amount $5,223
Lot Size 0.500 Acres
Lot Dimensions 0.5
Property Description
Gorgeous custom home, sitting on 1/2 acre wooded lot with stream, off a private drive minutes from Delaware, Marysville, Powell. Recently refinished Maple hardwood floors, new carpet in master and living space. New deck railing and stain. Kitchen offers new dishwasher and microwave. Features Maple cabinetry, granite counter tops, stainless steel appliances. Newer paint, blinds in basement, invisible dog fence, security system, Radon system installed, home humidifier. Cozy up by one of the 3 fire places or enjoy your morning coffee from one of the two deck/patios. All duck work throughout entire house has been cleaned. Duel Zone Furnace is a nice bonus! Don't miss this beauty!
Location
State OH
County Delaware
Community Meadows Of Mill Creek
Area 0.5
Direction SR 36 to south on White Barn pkwy to left on Long Trail to Right on Winners Circle.
Rooms
Basement Full, Walkout
Dining Room Yes
Interior
Interior Features Dishwasher, Electric Range, Garden/Soak Tub, Humidifier, Microwave, Refrigerator, Security System
Heating Propane
Cooling Central
Fireplaces Type Three, Direct Vent, Gas Log, Woodburning Stove
Equipment Yes
Fireplace Yes
Exterior
Exterior Feature Balcony, Deck, Patio
Parking Features Attached Garage, Opener, Side Load
Garage Spaces 3.0
Garage Description 3.0
Total Parking Spaces 3
Garage Yes
Building
Lot Description Cul-de-Sac, Sloped Lot, Stream On Lot, Wooded
Architectural Style 1 Story
Schools
High Schools Buckeye Valley Lsd 2102 Del Co.
Others
Tax ID 400-100-05-004-000
Read Less
Want to know what your home might be worth? Contact us for a FREE valuation!

Our team is ready to help you sell your home for the highest possible price ASAP





