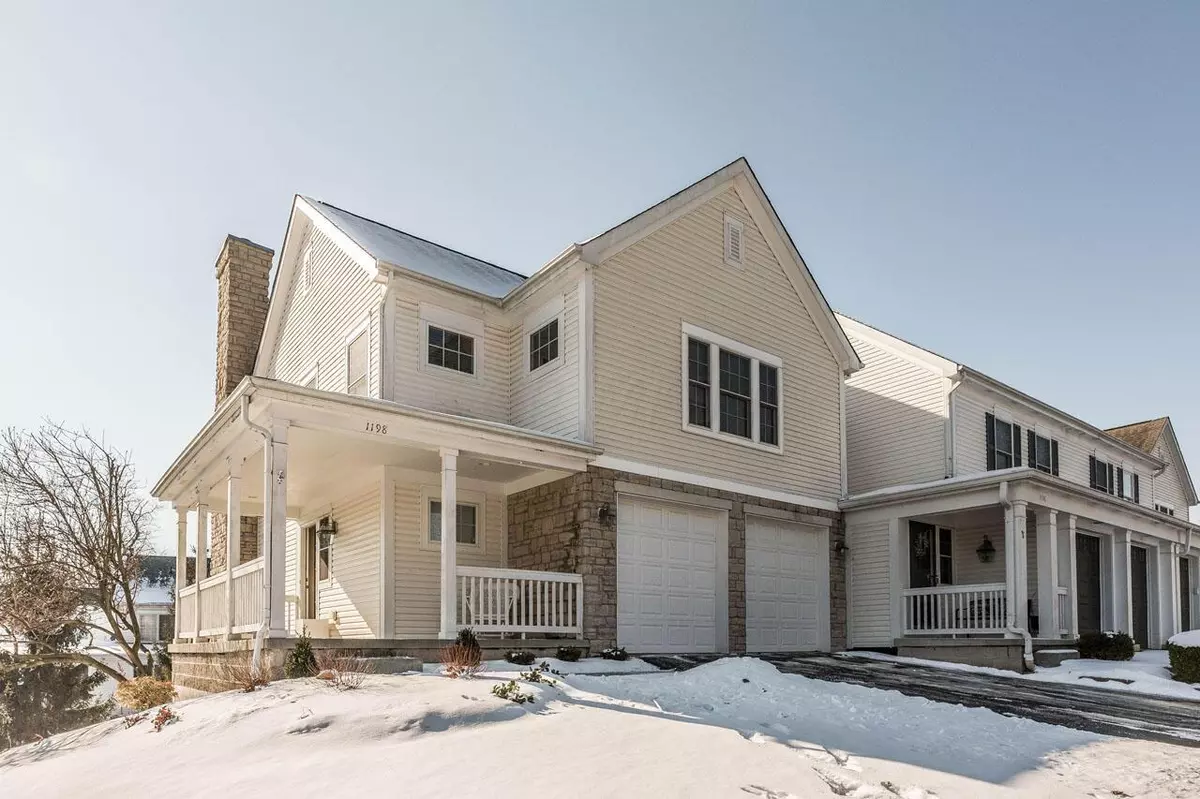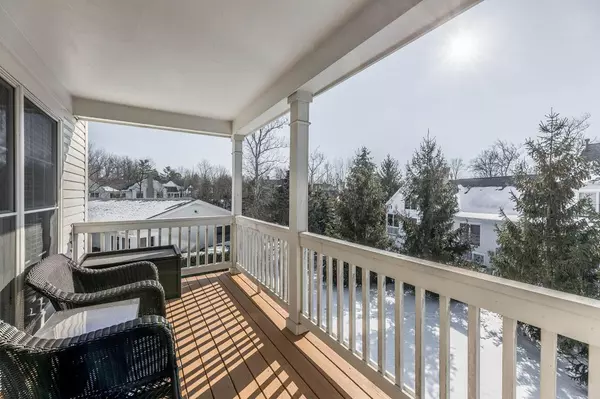$356,000
$341,900
4.1%For more information regarding the value of a property, please contact us for a free consultation.
1198 Club Lane Gahanna, OH 43230
3 Beds
3.5 Baths
1,526 SqFt
Key Details
Sold Price $356,000
Property Type Condo
Sub Type Condo Shared Wall
Listing Status Sold
Purchase Type For Sale
Square Footage 1,526 sqft
Price per Sqft $233
Subdivision Woods At Shagbark
MLS Listing ID 222002853
Sold Date 03/14/22
Style 2 Story
Bedrooms 3
Full Baths 3
HOA Fees $350
HOA Y/N Yes
Originating Board Columbus and Central Ohio Regional MLS
Year Built 2004
Annual Tax Amount $5,791
Lot Size 1,306 Sqft
Lot Dimensions 0.03
Property Description
Beautiful open and bright END UNIT condo in sought after Woods at Shagbark. Cozy two story Living room w/loads of windows, hardwood floors & gas fireplace. Upgraded Kitchen w/granite counters, white cabinetry, stainless steel appls, gas hook up for range, newer fridge and upgraded lighting. Large eat space/Dining room off Kitchen. 1st floor laundry w/added cabinetry & updated flooring. Recently painted throughout. Spacious Owners Suite w/walk in closet, whirlpool tub, shower & adjoining loft/office space. Guest bedroom with full bath up. Walkout finished lower level with additional bedroom, walk in closet & full bath. Multiple areas to relax including wrap around porch, patio space AND balcony! Large driveway. Close proximity to pool & clubhouse. Open House Sat. 2/5 12-2pm. A 10!
Location
State OH
County Franklin
Community Woods At Shagbark
Area 0.03
Direction Enter community from Giant Eagle lot. Shagbark to Sanctuary to left onto Club Lane.
Rooms
Basement Full, Walkout
Dining Room Yes
Interior
Interior Features Dishwasher, Electric Range, Microwave, Refrigerator
Heating Forced Air
Cooling Central
Fireplaces Type One, Gas Log
Equipment Yes
Fireplace Yes
Exterior
Exterior Feature Balcony, End Unit, Patio
Parking Features Attached Garage, Opener
Garage Spaces 2.0
Garage Description 2.0
Total Parking Spaces 2
Garage Yes
Building
Architectural Style 2 Story
Schools
High Schools Gahanna Jefferson Csd 2506 Fra Co.
Others
Tax ID 025-013023
Acceptable Financing Conventional
Listing Terms Conventional
Read Less
Want to know what your home might be worth? Contact us for a FREE valuation!

Our team is ready to help you sell your home for the highest possible price ASAP





