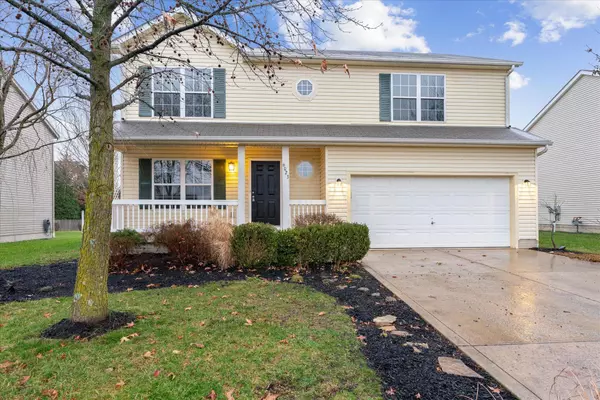$349,750
$339,900
2.9%For more information regarding the value of a property, please contact us for a free consultation.
6023 Platinum Drive Grove City, OH 43123
3 Beds
2.5 Baths
1,920 SqFt
Key Details
Sold Price $349,750
Property Type Single Family Home
Sub Type Single Family Freestanding
Listing Status Sold
Purchase Type For Sale
Square Footage 1,920 sqft
Price per Sqft $182
Subdivision Grant Run Estates
MLS Listing ID 221048702
Sold Date 01/20/22
Style 2 Story
Bedrooms 3
Full Baths 2
HOA Y/N No
Originating Board Columbus and Central Ohio Regional MLS
Year Built 2003
Annual Tax Amount $4,144
Lot Size 8,276 Sqft
Lot Dimensions 0.19
Property Description
Welcome to 6023 Platinum Dr. in HIGHLY desirable Grant Run Estates! With a great location close to local amenities, this renovated home is ready for its new owners. The entry level includes spacious living & dining areas, ½ bath, laundry, & an eat-in kitchen w/ stainless steel appliances & granite counters. Upstairs, you'll find loft/flex space, 3 bedrooms, all w/ large walk-in closets, & 2 full bathrooms, including a sizable primary suite w/ vaulted ceiling & attached full bath. The partially finished basement adds even more flex space, & outside, the expansive back patio is great for entertaining, along w/ a 2 car garage that offers additional storage & security. A MUST SEE! A member of the selling entity is a licensed real estate salesperson in the State of OH. See A2A.
Location
State OH
County Franklin
Community Grant Run Estates
Area 0.19
Rooms
Basement Full
Dining Room Yes
Interior
Interior Features Dishwasher, Electric Range, Refrigerator
Heating Forced Air
Cooling Central
Fireplaces Type One
Equipment Yes
Fireplace Yes
Exterior
Exterior Feature Patio
Parking Features Attached Garage
Garage Spaces 2.0
Garage Description 2.0
Total Parking Spaces 2
Garage Yes
Building
Architectural Style 2 Story
Schools
High Schools South Western Csd 2511 Fra Co.
Others
Tax ID 040-011398
Read Less
Want to know what your home might be worth? Contact us for a FREE valuation!

Our team is ready to help you sell your home for the highest possible price ASAP





